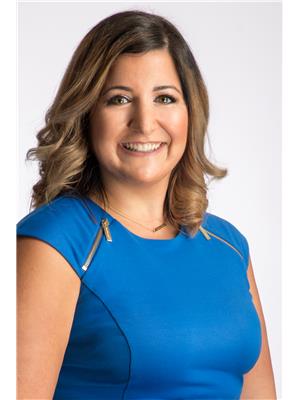25 1270 Gainsborough Drive, Oakville
- Bedrooms: 3
- Bathrooms: 2
- Type: Townhouse
- Added: 7 days ago
- Updated: 4 days ago
- Last Checked: 46 minutes ago
This townhome, nestled in the desirable Falgarwood neighbourhood of Oakville, offers a tranquil, park-like setting and is ready for your personal touch. The home features 3 large bedrooms, 2 renovated bathrooms, an updated kitchen with plenty of storage, custom wood cabinets, stone backsplash and a bright, open dining and living area with walk-out access to a private deck and garden oasis.Ideally situated close to schools, parks, shopping, and easy access to the GO/Via station, QEW/403. (id:1945)
powered by

Show
More Details and Features
Property DetailsKey information about 25 1270 Gainsborough Drive
- Heating: Baseboard heaters, Electric
- Stories: 2
- Structure Type: Row / Townhouse
- Exterior Features: Brick, Aluminum siding
- Type: Townhome
- Neighborhood: Falgarwood
- Condition: Ready for personal touch
Interior FeaturesDiscover the interior design and amenities
- Basement: Partial
- Flooring: Hardwood, Carpeted, Wood
- Appliances: Washer, Refrigerator, Whirlpool, Dishwasher, Stove, Dryer, Microwave
- Bedrooms Total: 3
- Bathrooms Partial: 1
- Bedrooms: 3
- Bathrooms: 2
- Kitchen: Updated: true, Storage: Plenty of storage, Cabinets: Custom wood cabinets, Backsplash: Stone backsplash
- Living Area: Description: Bright, open dining and living area, Walkout: Access to private deck and garden oasis
Exterior & Lot FeaturesLearn about the exterior and lot specifics of 25 1270 Gainsborough Drive
- Parking Total: 2
- Parking Features: Attached Garage
- Building Features: Visitor Parking
- Setting: Tranquil, park-like setting
- Outdoor Space: Private Deck: true, Garden Oasis: true
Location & CommunityUnderstand the neighborhood and community
- Directions: Estate of David Evans Executor Marie Agnes Eleanor Ross
- Common Interest: Condo/Strata
- Community Features: Pet Restrictions
- Proximity: Schools: true, Parks: true, Shopping: true, GO/Via Station: true, QEW/403: true
Property Management & AssociationFind out management and association details
- Association Fee: 422.19
- Association Name: GSA Property Management 905-412-3066 Ext 212
- Association Fee Includes: Common Area Maintenance, Water, Insurance, Parking
Tax & Legal InformationGet tax and legal details applicable to 25 1270 Gainsborough Drive
- Tax Annual Amount: 2745.57
Room Dimensions

This listing content provided by REALTOR.ca
has
been licensed by REALTOR®
members of The Canadian Real Estate Association
members of The Canadian Real Estate Association
Nearby Listings Stat
Active listings
52
Min Price
$539,900
Max Price
$3,299,000
Avg Price
$989,625
Days on Market
46 days
Sold listings
25
Min Sold Price
$529,900
Max Sold Price
$3,088,000
Avg Sold Price
$958,994
Days until Sold
34 days
Additional Information about 25 1270 Gainsborough Drive



































