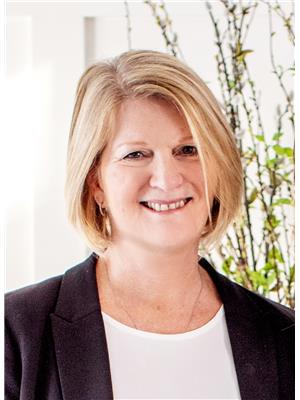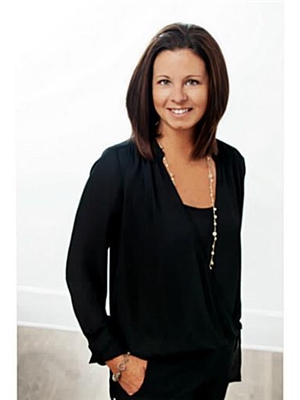9 Brown Wood Drive, Barrie
- Bedrooms: 4
- Bathrooms: 4
- Living area: 2300 square feet
- Type: Residential
Source: Public Records
Note: This property is not currently for sale or for rent on Ovlix.
We have found 6 Houses that closely match the specifications of the property located at 9 Brown Wood Drive with distances ranging from 2 to 10 kilometers away. The prices for these similar properties vary between 779,000 and 1,049,999.
Nearby Places
Name
Type
Address
Distance
St. Joseph's Catholic High School
School
243 Cundles Rd E
0.8 km
Simcoe Muskoka Catholic District School Board
Establishment
46 Alliance Blvd
1.2 km
Fancy's Fish & Chips & Seafood Restaurant
Restaurant
5 Bell Farm Rd
1.3 km
Georgian Mall
Shopping mall
509 Bayfield St
1.4 km
Pizza Hut
Meal takeaway
8 Fairview Rd
1.5 km
Moxie's Classic Grill
Bar
509 Bayfield St
1.5 km
Fran's Restaurant
Bar
407 Bayfield St
1.6 km
Moose Winooski's
Bar
407 Bayfield St
1.6 km
East Side Mario's
Restaurant
502 Bayfield
1.6 km
Kelsey's Restaurant
Bar
458 Bayfield St
1.6 km
Ajisai Japanese Restaurant
Restaurant
359 Bayfield St
1.7 km
Tim Hortons
Cafe
354 Bayfield St
1.8 km
Property Details
- Cooling: Central air conditioning
- Heating: Forced air, Natural gas
- Stories: 2
- Year Built: 2003
- Structure Type: House
- Exterior Features: Brick
- Foundation Details: Poured Concrete
- Architectural Style: 2 Level
Interior Features
- Basement: Finished, Full
- Appliances: Washer, Water softener, Central Vacuum, Dryer, Window Coverings
- Living Area: 2300
- Bedrooms Total: 4
- Bathrooms Partial: 1
- Above Grade Finished Area: 2300
- Above Grade Finished Area Units: square feet
- Above Grade Finished Area Source: Listing Brokerage
Exterior & Lot Features
- Lot Features: Automatic Garage Door Opener
- Water Source: Municipal water
- Parking Total: 5
- Parking Features: Attached Garage
Location & Community
- Directions: Cundles Road E, to Livingston Street E, Left onto Brown Wood Drive
- Common Interest: Freehold
- Subdivision Name: BA02 - North
- Community Features: Quiet Area, Community Centre
Utilities & Systems
- Sewer: Municipal sewage system
Tax & Legal Information
- Tax Annual Amount: 5359.53
- Zoning Description: R3
Come see your next chapter at 9 Brown Wood Dr and find a well maintained, move-in ready, family home. This 2 storey detached all brick home offers an amazing safe location, with 4 bedrooms, 4 baths, and a walkout in-law suite with a private back yard! As you enter the quiet and mature neighbourhood, you'll notice pride in ownership throughout the community. With ample parking, and a large two car garage (19' by 18'). The entrance and front yard boast a beautiful array of landscaping with shrubs, flowers and trees and a stone walkway to the front door, with a clear interlock patio area and steps/walkway down the side of the house to the gated fully fenced in backyard. As you enter, notice the charm of the new front door. an open tiled trance into the main floor with an elegant 2 piece bathroom between the entrance tile laundry room that gives access to the garage. An open layout that offers a large living room and dining area as well as a massive tiled kitchen with updated appliances and a walkout to private balcony, great for enjoying evenings and bbq's. You'll notice the quality of build throughout this home. Upstairs offers 3 spacious bedrooms with lots of closet space, with clean carpet throughout. The primary bedroom is truly remarkable with its space and massive ensuite that gives a corner jacuzzi tub and walk-in glass shower. Downstairs is fully finished, with carpet throughout and a spacious living area for extended family or guests. The updated pot lights and kitchen make it feel like a true home as well as the walkout to the back yard with a covered porch. Offering a bedroom, and tiled bathroom that offers a heated floor with an additional rec room and space for storage in the clean utility room, you won't be disappointed. Roof was reshingled in 2016, with updated furnace and on demand hot water 2017. Don't miss out on this rare opportunity and book your showing today! (id:1945)
Demographic Information
Neighbourhood Education
| Master's degree | 20 |
| Bachelor's degree | 85 |
| University / Above bachelor level | 10 |
| University / Below bachelor level | 10 |
| Certificate of Qualification | 10 |
| College | 120 |
| University degree at bachelor level or above | 110 |
Neighbourhood Marital Status Stat
| Married | 245 |
| Widowed | 20 |
| Divorced | 20 |
| Separated | 10 |
| Never married | 120 |
| Living common law | 45 |
| Married or living common law | 300 |
| Not married and not living common law | 175 |
Neighbourhood Construction Date
| 1961 to 1980 | 10 |
| 1991 to 2000 | 40 |
| 2001 to 2005 | 145 |
| 2006 to 2010 | 15 |







