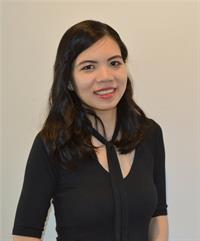2012 Acoustic Way, Blossom Park Airport And Area
- Bedrooms: 5
- Bathrooms: 5
- Type: Residential
- Added: 23 days ago
- Updated: 1 days ago
- Last Checked: 1 days ago
Flooring: Tile, Situated on an OVERSIZED premium lot BACKING ONTO THE PARK and approx. 4,200 sq. ft. of living space (as per builder floor plan), this Lockport II model by Claridge features 5 bedrooms, 5 baths, 1 office, and 1 library—over $100k in premiums and upgrades, and 9 ft. ceilings on all THREE levels. The main floor offers a large office with double windows, a convenient laundry room, and hardwood floors throughout. The 18 ft. open-ceiling dining room leads to the chef's kitchen, complete with an extended 9 ft. quartz island, two-toned cabinetry with bulkhead, an eat-in area, and a full pantry wall, providing both style and functionality. The kitchen seamlessly opens to the family room, featuring a see-through gas fireplace shared with a cozy library space. Upstairs, you'll find 5 spacious bedrooms, with FOUR having walk-in closets, and THREE full bathrooms, including a Jack & Jill bathroom. The builder-finished basement has three windows and a full bath. Some photos are virtually staged., Deposit: 9000, Flooring: Hardwood, Flooring: Carpet Wall To Wall (id:1945)
Property DetailsKey information about 2012 Acoustic Way
Interior FeaturesDiscover the interior design and amenities
Exterior & Lot FeaturesLearn about the exterior and lot specifics of 2012 Acoustic Way
Location & CommunityUnderstand the neighborhood and community
Business & Leasing InformationCheck business and leasing options available at 2012 Acoustic Way
Utilities & SystemsReview utilities and system installations
Tax & Legal InformationGet tax and legal details applicable to 2012 Acoustic Way
Room Dimensions

This listing content provided by REALTOR.ca
has
been licensed by REALTOR®
members of The Canadian Real Estate Association
members of The Canadian Real Estate Association
Additional Information about 2012 Acoustic Way





