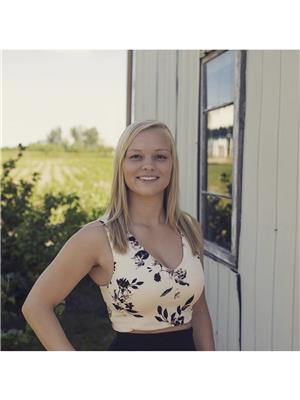584 Pinery Trail, Waterloo
- Bedrooms: 6
- Bathrooms: 5
- Type: Residential
- Added: 6 hours ago
- Updated: 4 hours ago
- Last Checked: 8 minutes ago
Welcome to 584 Pinery Trail, Waterloo, Your dream home in the prestigious Conservation Meadows community! This exceptional legal duplex combines luxury and serenity, set against a tranquil backdrop that offers a peaceful escape from city life. With a versatile 4+2 bedroom layout, this home invites your creative touch. Inside, professionally designed lighting casts a warm glow over the sophisticated interiors, featuring four full washrooms, a powder room, and modern finishes throughout. Highlights include potlights inside and out, security cameras, box shutter blinds, a cozy fireplace, and a gas line on the deck for effortless barbecues. Recent upgrades like the 2023 furnace and high-end appliances in both units add convenience, while features like a Nest doorbell, garage opener, and private basement patio elevate the experience. This isn't just a house, its your personal sanctuary, blending luxury, comfort, and natural beauty. (id:1945)
powered by

Property DetailsKey information about 584 Pinery Trail
- Cooling: Central air conditioning
- Heating: Forced air, Natural gas
- Stories: 2
- Structure Type: House
- Exterior Features: Brick, Stucco
Interior FeaturesDiscover the interior design and amenities
- Basement: Finished, Apartment in basement, Walk out, N/A
- Bedrooms Total: 6
- Bathrooms Partial: 1
Exterior & Lot FeaturesLearn about the exterior and lot specifics of 584 Pinery Trail
- Water Source: Municipal water
- Parking Total: 4
- Parking Features: Attached Garage
- Lot Size Dimensions: 39.99 x 101.7 FT
Location & CommunityUnderstand the neighborhood and community
- Directions: CONSERVATION TO RIDEAU RIVER
- Common Interest: Freehold
Utilities & SystemsReview utilities and system installations
- Sewer: Sanitary sewer
Tax & Legal InformationGet tax and legal details applicable to 584 Pinery Trail
- Tax Annual Amount: 6779.51
Room Dimensions
| Type | Level | Dimensions |
| Den | Main level | 3.2 x 3.99 |
| Dining room | Main level | 3.23 x 3.65 |
| Kitchen | Main level | 2.92 x 4.24 |
| Living room | Main level | 5.59 x 4.24 |
| Primary Bedroom | Second level | 3.93 x 5.2 |
| Bedroom 2 | Second level | 3.33 x 3.33 |
| Bedroom 3 | Second level | 3.76 x 3.33 |
| Bedroom 4 | Second level | 4.95 x 3.35 |
| Laundry room | Second level | 2.41 x 1.85 |
| Loft | Second level | 2.16 x 2.49 |

This listing content provided by REALTOR.ca
has
been licensed by REALTOR®
members of The Canadian Real Estate Association
members of The Canadian Real Estate Association
Nearby Listings Stat
Active listings
2
Min Price
$1,299,000
Max Price
$1,799,000
Avg Price
$1,549,000
Days on Market
29 days
Sold listings
2
Min Sold Price
$854,900
Max Sold Price
$1,880,000
Avg Sold Price
$1,367,450
Days until Sold
196 days















