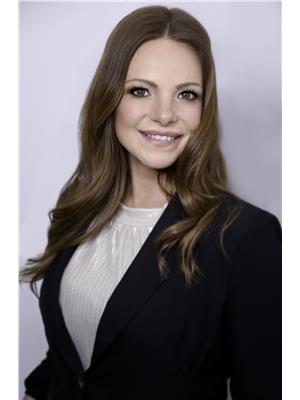801 181 Collier Street, Barrie City Centre
- Bedrooms: 3
- Bathrooms: 2
- Type: Apartment
- Added: 8 days ago
- Updated: 2 days ago
- Last Checked: 19 hours ago
Top 5 Reasons You Will Love This Condo: 1) The Bay Club is one of Barrie's best built, most sophisticated, and quiet condo buildings, ensuring a peaceful living environment where you won't hear your neighbours, flaunting quality concrete and a stunning brick exterior 2) Hosting 1,252 square feet with a huge primary bedroom, a well-sized second bedroom, and a third bedroom currently being used as a family sitting area, enjoy the cooler air from the lake on hot summer days or evenings 3) Well-appointed kitchen featuring beautiful white cabinetry with a complementing soft beige backsplash and darker countertops, soft charcoal grey tile flooring painting a finished gloss to this room, creating a striking and cohesive design 4) Large windows throughout this unit enhance the spacious feel of the condo, as well as newer hardwood flooring, along with an expansive primary bedroom with enough room for a sofa, a large closet, and carpet flooring, creates a cozy environment, perfect for unwinding 5) Inviting balcony offering stunning views in every direction, where you will see the Roxborough building across the street, tree-lined homes along Collier Street, lush greenery, and beautiful Lake Simcoe views with plenty of viewing area to watch the sailboats on a Tuesday evening. Age 47. Visit our website for more detailed information. (id:1945)
powered by

Property Details
- Cooling: Wall unit
- Heating: Forced air, Electric
- Structure Type: Apartment
- Exterior Features: Brick
- Foundation Details: Poured Concrete
Interior Features
- Flooring: Hardwood, Slate
- Appliances: Washer, Refrigerator, Intercom, Dishwasher, Stove, Dryer, Microwave, Window Coverings, Water Heater
- Bedrooms Total: 3
Exterior & Lot Features
- View: View
- Lot Features: Balcony, In suite Laundry, Sauna
- Parking Total: 1
- Pool Features: Indoor pool
- Parking Features: Underground
- Building Features: Storage - Locker, Separate Heating Controls, Sauna, Visitor Parking
Location & Community
- Directions: Berczy St/Collier St
- Common Interest: Condo/Strata
- Community Features: Pet Restrictions
Property Management & Association
- Association Fee: 846
- Association Name: Crossbridge Property Managemnet
- Association Fee Includes: Common Area Maintenance, Cable TV, Water, Insurance, Parking
Utilities & Systems
- Utilities: Cable, DSL*
Tax & Legal Information
- Tax Annual Amount: 4371.54
- Zoning Description: Residential
Additional Features
- Security Features: Alarm system, Security system, Smoke Detectors
Room Dimensions
This listing content provided by REALTOR.ca has
been licensed by REALTOR®
members of The Canadian Real Estate Association
members of The Canadian Real Estate Association















