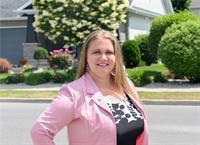801 805 Carling Avenue, Ottawa
- Bedrooms: 1
- Bathrooms: 1
- Type: Apartment
- Added: 50 days ago
- Updated: 4 hours ago
- Last Checked: 0 minutes ago
Flooring: Hardwood, Flooring: Ceramic, Welcome to the luxurious Claridge ICON building in downtown Ottawa, situated in the vibrant heart of Little Italy. This stunning Claridge Redford model unit offers 625 sqft of elegant living space, featuring 1 bedroom, 1 bathroom, 1 balcony, and 1 storage locker. The open-concept design boasts 9' ceilings, hardwood and ceramic flooring throughout, in-unit laundry, floor-to-ceiling windows, and a luxurious standing shower with glass walls. The modern, bright kitchen is equipped with stainless steel appliances and quartz countertops. Enjoy the spacious private balcony with views of Preston Street and the Gatineau Hills. Customized modern blinds on all windows. Condo amenities include a Fitness Centre, Lounge, Yoga Studio, Movie Theatre, Indoor and Outdoor Party Rooms, Indoor Pool/Sauna, Boardroom, 24-Hour Concierge, Guest Suites, and ground-level retail. Some photos are virtually staged. 24 hours irrevocable on all offers. Locker: 1-5. Status certificate is available upon request. (id:1945)
powered by

Property DetailsKey information about 801 805 Carling Avenue
Interior FeaturesDiscover the interior design and amenities
Exterior & Lot FeaturesLearn about the exterior and lot specifics of 801 805 Carling Avenue
Location & CommunityUnderstand the neighborhood and community
Property Management & AssociationFind out management and association details
Tax & Legal InformationGet tax and legal details applicable to 801 805 Carling Avenue
Room Dimensions

This listing content provided by REALTOR.ca
has
been licensed by REALTOR®
members of The Canadian Real Estate Association
members of The Canadian Real Estate Association
Nearby Listings Stat
Active listings
200
Min Price
$239,999
Max Price
$1,750,000
Avg Price
$455,547
Days on Market
66 days
Sold listings
39
Min Sold Price
$295,000
Max Sold Price
$1,149,900
Avg Sold Price
$472,018
Days until Sold
55 days















