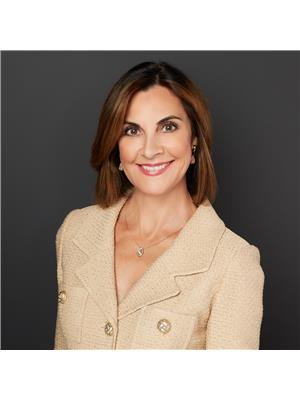251138 Range Road 61, Rural Bighorn No 8 Md Of
- Bedrooms: 4
- Bathrooms: 3
- Living area: 1847.36 square feet
- Type: Residential
- Added: 158 days ago
- Updated: 9 days ago
- Last Checked: 10 hours ago
Exceptionally rare recreational property or Retirement Oasis in a spectacular location adjacent to Kananaskis Country just outside of Canmore off the main highway to Canmore, Banff, and the Rocky Mountains. Adjacent to Kananaskis country with hundred miles of riding trails. THIS RARE 9.88-ACRE PARCEL IS AVAILABLE TO INTERNATIONAL BUYER’S AS IT IS UNDER 10 ACRES. This one-of-a-kind ranch offers an over 1800sq ft WALKOUT CUSTOM BUILT BUNGALOW with oversized double ATTACHED HEATED GARAGE, a MASSIVE 59'9" x 39'11" SHOP with 3 zone in floor heat with partition, a 10' x 20' ft wide garage door, 3-man doors, and a satellite dish and large tv. The Stable is 33'11" x 25'8" with an upper loft 24'10" x 14'7", the Bunk house is 11'3" x 9'4". The property also includes a chicken coop, a green house with water and power, raised beds beside an RV PAD WITH 220-volt hookup next to house, a manmade pond, and a planted vegetable garden next to the stable. This 9.88-acre parcel of land within proximity to a large lake with partial public access, has been lovingly and expertly renovated with numerous upgrades, additions and improvements over the years (see supplements). Located just off highway 1 (Trans Canada), approximately twenty minutes from Calgary and twenty minutes to Canmore, near to Cochrane, Bragg Creek, Springbank Airport, and Calgary International Airport, this exceptional property provides the perfect opportunity for those that want to live just outside Calgary with a short commute to Canmore. Take a maintained gravel road just off the main highway at Sibbald Flats before the Livingstone public 9-hole golf course to your private gated entry. Enter the property on a paved driveway to your fabulous custom built walkout bungalow. As you enter the beautifully manicured and landscaped grounds, you will pass on your left the bunkhouse, chicken coop with 20 hens and a rooster (included), a Massive 2500 sq ft heated shop, and on the right you will see the INSULATED stable with 3 s talls, a tack room, and a massive open area above for an office, or bunk room, 4 goats and 2 sheep (included) as well as the fully planted garden next to the stable. The solidly built walkout bungalow features a massive wrap around deck to take advantage of the incredible views. The main floor features a renovated kitchen and breakfast nook, living room with gas fireplace, separate private dining room, primary bedroom with antique fireplace and renovated ensuite with steam shower, walk-in closet, second bedroom, additional full bathroom, and upper laundry. The lower level with IN-FLOOR HEAT, offers 2 additional bedrooms, full bathroom, large recreation room with wood burning fireplace, bar, lower walkout patio, and huge storage room. This one-of-a-kind property is phenomenal value. Can be used as a Bed & Breakfast. (id:1945)
powered by

Property DetailsKey information about 251138 Range Road 61
Interior FeaturesDiscover the interior design and amenities
Exterior & Lot FeaturesLearn about the exterior and lot specifics of 251138 Range Road 61
Location & CommunityUnderstand the neighborhood and community
Utilities & SystemsReview utilities and system installations
Tax & Legal InformationGet tax and legal details applicable to 251138 Range Road 61
Room Dimensions

This listing content provided by REALTOR.ca
has
been licensed by REALTOR®
members of The Canadian Real Estate Association
members of The Canadian Real Estate Association
Nearby Listings Stat
Active listings
1
Min Price
$2,499,000
Max Price
$2,499,000
Avg Price
$2,499,000
Days on Market
158 days
Sold listings
0
Min Sold Price
$0
Max Sold Price
$0
Avg Sold Price
$0
Days until Sold
days
Nearby Places
Additional Information about 251138 Range Road 61





