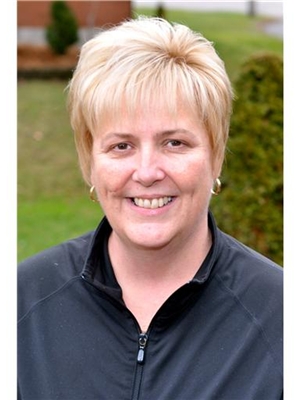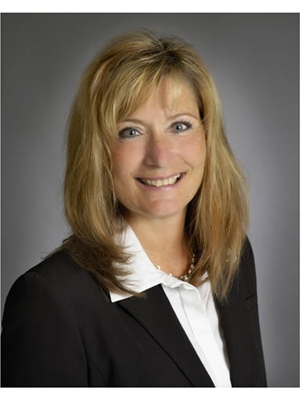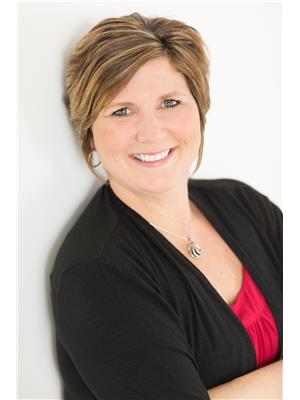15 Talbot Street W, Jarvis
- Bedrooms: 4
- Bathrooms: 2
- Living area: 1729 square feet
- Type: Residential
- Added: 2 days ago
- Updated: 1 days ago
- Last Checked: 18 hours ago
Remember Grandma's home? well 15 Talbot St W may remind you of that loved home. This 2 storey , 4 bedroom, 1 1/2 baths property features mature trees and a huge front porch that may make you feel like sitting outside and watching the world go by. Central hall plan, spacious living room and dining room are airy and bright. The eat-in kitchen features a long wall of cupboards and has a pass through to the dining room, features a bamboo hardwood flooring. A 4 piece bathroom, mudroom and green house, completing the first floor. Upstairs in this 1910, 1729 square foot home are 4 bedrooms, serviced by a 2 piece bathroom. Pretty arched window at the front of the house provides loads of light making the landing airy. The large lot has a single car garage with a workshop and storage sheds. Awaiting a new family to make this home their own. Room sizes approximate. Great location. (id:1945)
powered by

Property Details
- Heating: Forced air, Natural gas
- Stories: 2
- Year Built: 1910
- Structure Type: House
- Exterior Features: Aluminum siding, Other
- Foundation Details: Block
- Architectural Style: 2 Level
Interior Features
- Living Area: 1729
- Bedrooms Total: 4
- Bathrooms Partial: 1
- Above Grade Finished Area: 1729
- Above Grade Finished Area Units: square feet
- Above Grade Finished Area Source: Other
Exterior & Lot Features
- Lot Features: Crushed stone driveway
- Water Source: Municipal water
- Parking Total: 3
- Parking Features: Detached Garage
Location & Community
- Directions: Turn right off Highway 6 S in Jarvis and head toward Simcoe. Property is on the left hand side.
- Common Interest: Freehold
- Street Dir Suffix: West
- Subdivision Name: 896 - Jarvis
Utilities & Systems
- Sewer: Municipal sewage system
Tax & Legal Information
- Tax Annual Amount: 1848.44
Room Dimensions
This listing content provided by REALTOR.ca has
been licensed by REALTOR®
members of The Canadian Real Estate Association
members of The Canadian Real Estate Association

















