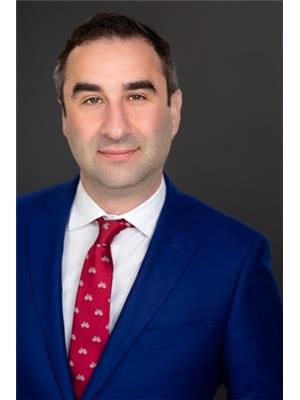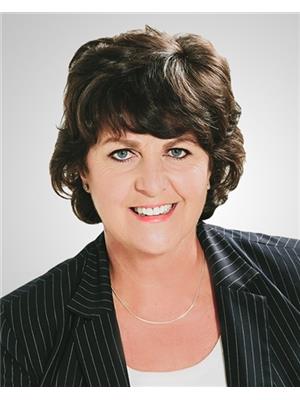7419 1st Street, Burnaby
- Bedrooms: 7
- Bathrooms: 8
- Living area: 4091 square feet
- Type: Residential
- Added: 210 days ago
- Updated: 191 days ago
- Last Checked: 1 hours ago
Attention! Brand new corner lot with mountain views. One blk to ele. school and 2 blks to transit. Only 2 blks to Robert Bby Park that has a pool, baseball field, tennis courts, and much more. Modern open floor plan with 9' ceiling. Main flr has open entry with 18' high ceiling, guest room with ensuite and also a beautiful powder room. Kitchen has top quality appliances including built-in oven and gas cooktop. Large wok ktch. Family room with built-ins and fireplace. Top flr has 4 bdrms, all with ensuites. Main and top flrs with engineered hardwood. Bsmt has large theatre room, rec rm, bdrm, and 2 bthrms. Also has a fully fnsh legal suite. Security system, hot water radiant heat and central air conditioning. Must see to appreciate. All meas. are approx. and must vrfy if deemed necessary. (id:1945)
powered by

Property DetailsKey information about 7419 1st Street
Interior FeaturesDiscover the interior design and amenities
Exterior & Lot FeaturesLearn about the exterior and lot specifics of 7419 1st Street
Location & CommunityUnderstand the neighborhood and community
Tax & Legal InformationGet tax and legal details applicable to 7419 1st Street
Additional FeaturesExplore extra features and benefits

This listing content provided by REALTOR.ca
has
been licensed by REALTOR®
members of The Canadian Real Estate Association
members of The Canadian Real Estate Association
Nearby Listings Stat
Active listings
6
Min Price
$2,988,900
Max Price
$3,999,900
Avg Price
$3,223,933
Days on Market
83 days
Sold listings
0
Min Sold Price
$0
Max Sold Price
$0
Avg Sold Price
$0
Days until Sold
days
Nearby Places
Additional Information about 7419 1st Street











