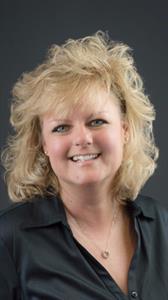25 Finlayson Drive, Thamesford
- Bedrooms: 4
- Bathrooms: 2
- Living area: 1859.93 square feet
- Type: Residential
- Added: 10 days ago
- Updated: 1 days ago
- Last Checked: 16 hours ago
Welcome to this beautifully updated 4-level side-split on an expansive 86' x 124' lot! This 3+1 bedroom, 2 bath home offers modern living with a spacious, open-concept main floor. The stunning kitchen features all-white cabinetry, quartz countertops, and a large 8' island, perfect for entertaining. Freshly redone with new hardwood floors, pot lights, and a reimagined foyer with slate flooring and custom storage. Enjoy the natural light streaming through large picture windows in the living area. Upstairs, you'll find 3 generously sized bedrooms and an updated 4-piece bath. The lower level is ideal for family time, boasting beamed ceilings, a brick feature wall, and a cozy atmosphere, plus an additional bedroom and 3-piece bath. The 4th level offers a flexible space for a home gym or office and a laundry area with plenty of storage. Outside, relax in the above-ground pool (2019) with a wrap-around deck, or entertain on the covered patio. The double heated garage/shop is perfect for hobbyists. Additional features include a triple-wide stamped concrete drive, newer windows, and recent mechanical updates. This home has it all — move in and enjoy! (id:1945)
powered by

Property DetailsKey information about 25 Finlayson Drive
- Cooling: Central air conditioning
- Heating: Forced air, Natural gas
- Year Built: 1976
- Structure Type: House
- Exterior Features: Brick, Vinyl siding
- Type: 4-level side-split
- Lot Size: 86' x 124'
- Bedrooms: 3
- Additional Bedroom: 1
- Bathrooms: 2
Interior FeaturesDiscover the interior design and amenities
- Basement: Partially finished, Full
- Appliances: Refrigerator, Water softener, Dishwasher, Stove, Microwave Built-in
- Living Area: 1859.93
- Bedrooms Total: 4
- Above Grade Finished Area: 1859.93
- Above Grade Finished Area Units: square feet
- Above Grade Finished Area Source: Other
- Open Concept Main Floor: true
- Kitchen: Cabinetry: All-white, Countertops: Quartz, Island Size: 8'
- Flooring: New hardwood floors
- Lighting: Pot lights
- Foyer: Flooring: Slate, Storage: Custom
- Living Area: Windows: Large picture windows, Natural Light: Excellent
- Upper Level Bedrooms: 3
- Upper Level Bathroom: Type: Updated 4-piece bath
- Lower Level Features: Ceilings: Beamed, Feature Wall: Brick, Atmosphere: Cozy, Additional Bedroom: true, Additional Bathroom: Type: 3-piece bath
- Fourth Level: Uses: Home gym, Office, Laundry Area: Yes, Storage: Plenty
Exterior & Lot FeaturesLearn about the exterior and lot specifics of 25 Finlayson Drive
- Lot Features: Automatic Garage Door Opener
- Water Source: Municipal water
- Parking Total: 8
- Pool Features: Above ground pool
- Parking Features: Attached Garage
- Pool: Type: Above-ground, Installation Year: 2019, Deck: Wrap-around
- Patio: Type: Covered
- Garage: Type: Double heated garage/shop, Purpose: Perfect for hobbyists
- Driveway: Type: Triple-wide stamped concrete
- Windows: Newer
Location & CommunityUnderstand the neighborhood and community
- Directions: Finlayson Drive and Minler Road
- Common Interest: Freehold
- Subdivision Name: Thamesford
Utilities & SystemsReview utilities and system installations
- Sewer: Municipal sewage system
- Mechanical Updates: Recent
Tax & Legal InformationGet tax and legal details applicable to 25 Finlayson Drive
- Tax Annual Amount: 3491.29
- Zoning Description: R1
Additional FeaturesExplore extra features and benefits
- Overall Features: This home has it all — move in and enjoy!
Room Dimensions

This listing content provided by REALTOR.ca
has
been licensed by REALTOR®
members of The Canadian Real Estate Association
members of The Canadian Real Estate Association
Nearby Listings Stat
Active listings
1
Min Price
$738,000
Max Price
$738,000
Avg Price
$738,000
Days on Market
9 days
Sold listings
1
Min Sold Price
$499,900
Max Sold Price
$499,900
Avg Sold Price
$499,900
Days until Sold
8 days
Nearby Places
Additional Information about 25 Finlayson Drive























































