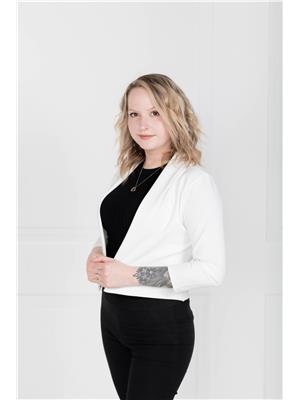104 Martin Avenue, Winnipeg
- Bedrooms: 3
- Bathrooms: 1
- Living area: 1150 square feet
- Type: Residential
Source: Public Records
Note: This property is not currently for sale or for rent on Ovlix.
We have found 6 Houses that closely match the specifications of the property located at 104 Martin Avenue with distances ranging from 2 to 10 kilometers away. The prices for these similar properties vary between 289,900 and 389,000.
Nearby Places
Name
Type
Address
Distance
Sam's Place
Book store
159 Henderson Hwy
0.6 km
MBCI
School
173 Talbot Ave
0.9 km
Munroe Junior High/ École Munroe
School
Winnipeg
1.2 km
Ross House Museum
Museum
140 Meade St N
1.4 km
Kum Koon Garden
Restaurant
257 King St
2.2 km
Manitoba Sports Hall of Fame & Museum
Museum
145 Pacific Ave
2.2 km
Franko Ivan Museum
Museum
595 Pritchard Ave
2.3 km
The Manitoba Museum
Museum
190 Rupert Ave
2.3 km
Centennial Concert Hall
Establishment
555 Main St
2.5 km
Stephen Juba Park
Park
Winnipeg
2.5 km
Hermanos Restaurant
Restaurant
179 Bannatyne Ave
2.6 km
Blufish Japanese Sushi Restaurant
Restaurant
179 Bannatyne Ave
2.6 km
Property Details
- Cooling: Central air conditioning
- Heating: Forced air, Natural gas
- Stories: 1.75
- Year Built: 1912
- Structure Type: House
Interior Features
- Flooring: Laminate, Vinyl, Wall-to-wall carpet
- Living Area: 1150
- Bedrooms Total: 3
Exterior & Lot Features
- Water Source: Municipal water
- Parking Features: Rear
- Lot Size Dimensions: 25 x 108
Location & Community
- Common Interest: Freehold
Utilities & Systems
- Sewer: Municipal sewage system
Tax & Legal Information
- Tax Year: 2024
- Tax Annual Amount: 2911
3C//Winnipeg/S/S August 8th. OFFERS AS RECEIVED! Beautiful Glenelm home with inviting front porch, South facing fully fenced-in back yard, mudroom, the very important central air conditioning (21'), and only a minutes walk to Henderson/Bus routes/Elmwood park/Clara Hughes Rec Park/ Kelvin CC. This bright and spacious home offers an open main floor layout from the living & dining rooms (with new flooring), potentially creating an even bigger open floorplan to include the already sizeable kitchen. The lower level is unfinished but has good ceiling height, a sump pit/pump, a high efficient furnace, HWT (21') and plenty of space for storage. The second floor has a spacious master bedroom, 2 additional bedrooms, a 4 piece bath, and much more. Well maintained, and cared for, with excellent curb appeal, minutes from downtown, and the potential to make it your own, this home is worth the time to view. Call today. (id:1945)
Demographic Information
Neighbourhood Education
| Bachelor's degree | 45 |
| University / Below bachelor level | 10 |
| College | 60 |
| University degree at bachelor level or above | 45 |
Neighbourhood Marital Status Stat
| Married | 125 |
| Widowed | 15 |
| Divorced | 25 |
| Separated | 10 |
| Never married | 125 |
| Living common law | 45 |
| Married or living common law | 170 |
| Not married and not living common law | 180 |
Neighbourhood Construction Date
| 1961 to 1980 | 10 |
| 1960 or before | 175 |










