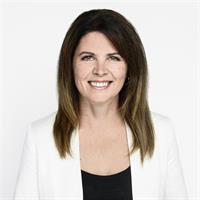46 Charlotte Street, Sackville
- Bedrooms: 3
- Bathrooms: 2
- Living area: 1006 square feet
- Type: Residential
- Added: 53 days ago
- Updated: 12 days ago
- Last Checked: 19 hours ago
Welcome to 46 Charlotte St. in picturesque Sackville NB. Centrally located and within walking distance to Mount Allison University, shopping and parks. This 3 plus one bedroom home has so much to offer including an extra large 2 story detached garage with lots of storage space. Spacious living and dining room area with large windows to let the morning and afternoon light pour in. This home sits up on a hill and has Incredible views of the area from the front windows. 2 full bathrooms on each level. 3 good sized bedrooms on the main level, one with a convenient murphy bed. Cold room in basement and Newer Venmar Air Exchanger. Basement boasts a large (non conforming) bedroom, family room, 4 piece bathroom and workshop/storage area that could be finished for additional living space. This home has so much potential and has had only one owner, the original owners who built the home. Only 40 Minutes to Moncton NB and 15 Minuted to Amherst NS. Call or text for more information and showings. (id:1945)
powered by

Property Details
- Cooling: Air exchanger, Heat Pump
- Heating: Heat Pump, Baseboard heaters, Oil, Hot Water
- Year Built: 1978
- Structure Type: House
- Exterior Features: Colour Loc
- Foundation Details: Concrete
Interior Features
- Flooring: Carpeted
- Living Area: 1006
- Bedrooms Total: 3
- Above Grade Finished Area: 1471
- Above Grade Finished Area Units: square feet
Exterior & Lot Features
- Lot Features: Corner Site, Balcony/Deck/Patio
- Water Source: Municipal water
- Lot Size Units: square meters
- Parking Features: Detached Garage, Garage, Garage
- Lot Size Dimensions: 1002
Location & Community
- Directions: Take Main St to Salem St to Charlotte. see sign
Utilities & Systems
- Sewer: Municipal sewage system
Tax & Legal Information
- Parcel Number: 70040399
- Tax Annual Amount: 280
Room Dimensions

This listing content provided by REALTOR.ca has
been licensed by REALTOR®
members of The Canadian Real Estate Association
members of The Canadian Real Estate Association














