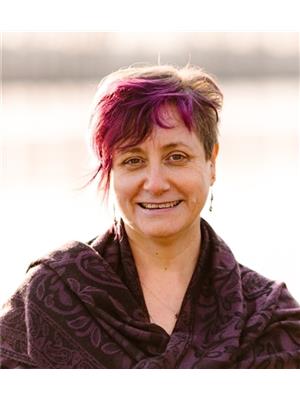2343 Begbie Terrace, Port Coquitlam
- Bedrooms: 5
- Bathrooms: 4
- Living area: 3764 square feet
- Type: Residential
- Added: 13 days ago
- Updated: 6 days ago
- Last Checked: 4 hours ago
WELCOME HOME! Fabulous neighbourhood, fine FIVE bedroom, 4 bath family home, AIRCONDTIONED, with a view, in a Cul de sac in desirable Upper Citadel Heights. Immaculate, well maintained, Two story, vaulted ceilings with full walkout basement. Fully renovated Designer Custom kitchen perfect for the chef in the family. Stainless steel appliances, Bespoke cabinetry, so many deep drawers, Built in double wall ovens, gas cook top, Big picture windows overlooking the manicured backyard. Bespoke Hardwood floors through to the family room. French doors to your back deck, perfect spot to relax and enjoy your views. Entertaining made easy with this flexible floor plan. Good sized bedrooms plus renovated main bathroom. Take a look at that huge basement, Big recreation room, storage rooms, bedroom, full bathroom, so many possibilities here. What a yard, mature shrubs, 15 clematis plants and so much more. Easy access to schooling and commuter routes too. DON'T MISS OUT, COME TO THE Open House Sun, Aug 4, 2-4pm. (id:1945)
powered by

Property Details
- Heating: Forced air, Natural gas
- Year Built: 1987
- Structure Type: House
- Architectural Style: 2 Level
Interior Features
- Basement: Full, Separate entrance, Unknown
- Appliances: All
- Living Area: 3764
- Bedrooms Total: 5
- Fireplaces Total: 2
Exterior & Lot Features
- View: View
- Lot Features: Cul-de-sac
- Lot Size Units: square feet
- Parking Total: 4
- Parking Features: Garage
- Lot Size Dimensions: 7970
Location & Community
- Common Interest: Freehold
Tax & Legal Information
- Tax Year: 2023
- Parcel Number: 005-816-793
- Tax Annual Amount: 6031.38
This listing content provided by REALTOR.ca has
been licensed by REALTOR®
members of The Canadian Real Estate Association
members of The Canadian Real Estate Association
















