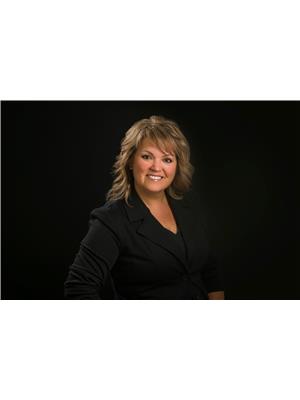37 Bodnar Road, The Pas
- Bedrooms: 3
- Bathrooms: 2
- Living area: 1766 square feet
- Type: Residential
- Added: 22 days ago
- Updated: 22 days ago
- Last Checked: 3 hours ago
R43//The Pas/EXCEPTIONAL ONE OF A KIND PROPERTY ON 1.6 ACRES! Built in 2014, this 1766 sq ft home offers an unparalleled living experience just minutes outside of town! This exquisite home offers 3 spacious bedrooms, the primary bedroom features a walk in closet & 3 pc ensuite with in-floor heat. The 2nd bedroom also has a walk in closet. The main 4 pc bathroom is well appointed with added comfort of in-floor heat. Entering in the front door, you are welcomed to the open concept living space with 9 ft ceilings. It's the perfect space for family gatherings, with high end finishes in the large kitchen with massive island, quartz countertops & walk in pantry. The dining area has garden doors leading out to the back deck to enjoy the serene views. The living room is highlighted by 11 ft ceilings & a propane fireplace that adds a cozy ambiance. Just off the kitchen is a laundry room & attached 1104 sq ft triple garage with in-floor heat. The basement has 9 ft ceilings, large windows & a blank canvas for your design ideas! (id:1945)
powered by

Property DetailsKey information about 37 Bodnar Road
Interior FeaturesDiscover the interior design and amenities
Exterior & Lot FeaturesLearn about the exterior and lot specifics of 37 Bodnar Road
Location & CommunityUnderstand the neighborhood and community
Utilities & SystemsReview utilities and system installations
Tax & Legal InformationGet tax and legal details applicable to 37 Bodnar Road
Additional FeaturesExplore extra features and benefits
Room Dimensions

This listing content provided by REALTOR.ca
has
been licensed by REALTOR®
members of The Canadian Real Estate Association
members of The Canadian Real Estate Association
Nearby Listings Stat
Active listings
1
Min Price
$649,900
Max Price
$649,900
Avg Price
$649,900
Days on Market
22 days
Sold listings
0
Min Sold Price
$0
Max Sold Price
$0
Avg Sold Price
$0
Days until Sold
days
Additional Information about 37 Bodnar Road






