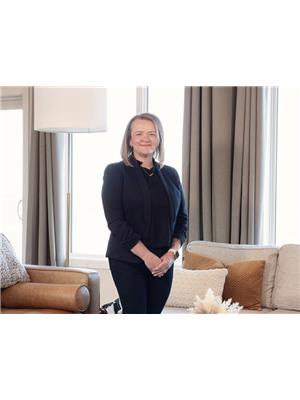21 Carriere Crescent, Elie
- Bedrooms: 3
- Bathrooms: 2
- Living area: 1176 square feet
- Type: Residential
- Added: 76 days ago
- Updated: 52 days ago
- Last Checked: 13 hours ago
R10//Elie/21 Carriere Crescent in beautiful Elie Estates, Elie MB's desirable new development! Brand New 1176 SqFt Bilevel-Style Home on a massive (& fully serviced) pie lot! This amazing home boasts 3 Bedrooms, 2 Full Baths, an open concept floor plan w/9ft main floor ceiling, potlights inside & outside, custom kitchen cabinets w/soft close hardware, quartz tops & top/bottom valences, pantry, kitchen island, vinyl plank flooring, and plenty of large windows that let in a ton of natural light! Down the hall you'll find a lovely 4-pc bath, the 2nd & 3rd bedrooms w/ample closets & the large master bedroom with walk-in closet & 3-pc ensuite bath! The basement will be wide open with nice large basement windows, roughed-in plumbing for future bathroom, sump pump, forced air furnace, HRV, & 60 gal HWT. The price includes GST, the land, concrete front stairs, central a/c, 10 year new home warranty, double-attached garage & more! Call today for more info & Customize this home the way you want! *Pics are of same floor plan* (id:1945)
powered by

Property DetailsKey information about 21 Carriere Crescent
Interior FeaturesDiscover the interior design and amenities
Exterior & Lot FeaturesLearn about the exterior and lot specifics of 21 Carriere Crescent
Location & CommunityUnderstand the neighborhood and community
Utilities & SystemsReview utilities and system installations
Tax & Legal InformationGet tax and legal details applicable to 21 Carriere Crescent
Additional FeaturesExplore extra features and benefits
Room Dimensions

This listing content provided by REALTOR.ca
has
been licensed by REALTOR®
members of The Canadian Real Estate Association
members of The Canadian Real Estate Association
Nearby Listings Stat
Active listings
3
Min Price
$374,900
Max Price
$393,700
Avg Price
$382,833
Days on Market
75 days
Sold listings
0
Min Sold Price
$0
Max Sold Price
$0
Avg Sold Price
$0
Days until Sold
days
Nearby Places
Additional Information about 21 Carriere Crescent











