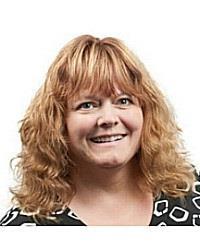172 Rue Essiambre 3, Gatineau
- Bedrooms: 3
- Bathrooms: 1
- Living area: 60.82 square meters
- Type: Apartment
- Added: 14 days ago
- Updated: 14 days ago
- Last Checked: 7 hours ago
*RENTED FURNISHED AND AVAILABLE IMMEDIATELY* Discover this magnificent renovated and very well maintained apartment, it has 3 spacious bedrooms, beautiful functional kitchen and a beautiful living room very well lit and a very beautiful very clean bathroom. Fenced yard, No rear neighbors, Located in a family area, peaceful and in high demand. Near schools, parks and bike paths. The owners are looking for serious, clean and quiet tenants, with excellent references. Non-smoking and no pets, A visit is a must! (id:1945)
Property DetailsKey information about 172 Rue Essiambre 3
- Roof: Asphalt shingle, Unknown
- Cooling: Wall unit
- Heating: Electric
- Stories: 2
- Year Built: 1987
- Structure Type: Apartment
- Exterior Features: Brick
Interior FeaturesDiscover the interior design and amenities
- Living Area: 60.82
- Bedrooms Total: 3
Exterior & Lot FeaturesLearn about the exterior and lot specifics of 172 Rue Essiambre 3
- Lot Features: Flat site, Paved driveway, Melamine cupboard, PVC window, Sliding windows, Crank windows
- Water Source: Municipal water
- Lot Size Units: square meters
- Parking Total: 1
- Parking Features: Other
- Lot Size Dimensions: 500.70
Business & Leasing InformationCheck business and leasing options available at 172 Rue Essiambre 3
- Total Actual Rent: 2200
- Lease Amount Frequency: Monthly
Utilities & SystemsReview utilities and system installations
- Sewer: Municipal sewage system
Tax & Legal InformationGet tax and legal details applicable to 172 Rue Essiambre 3
- Zoning: Residential
Room Dimensions

This listing content provided by REALTOR.ca
has
been licensed by REALTOR®
members of The Canadian Real Estate Association
members of The Canadian Real Estate Association
Nearby Listings Stat
Active listings
1
Min Price
$2,200
Max Price
$2,200
Avg Price
$2,200
Days on Market
14 days
Sold listings
0
Min Sold Price
$0
Max Sold Price
$0
Avg Sold Price
$0
Days until Sold
days






























