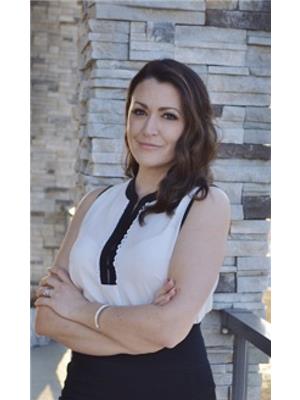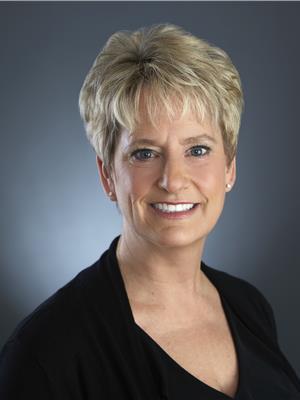305 1619 James Mowatt Tr Sw, Edmonton
- Bedrooms: 3
- Bathrooms: 2
- Living area: 103.29 square meters
- Type: Apartment
- Added: 273 days ago
- Updated: 12 hours ago
- Last Checked: 4 hours ago
Large corner condo with great views of the ravine and creek, overlooking a putting green. 2 Bedrooms with an additional den/small bedroom. 2 covered decks, the second south facing with ample space for entertaining.1 covered parking spot in a heated and secured garage and a small secured storage area in front. Normal utilities included in the condo fees. (id:1945)
powered by

Property DetailsKey information about 305 1619 James Mowatt Tr Sw
Interior FeaturesDiscover the interior design and amenities
Exterior & Lot FeaturesLearn about the exterior and lot specifics of 305 1619 James Mowatt Tr Sw
Location & CommunityUnderstand the neighborhood and community
Property Management & AssociationFind out management and association details
Tax & Legal InformationGet tax and legal details applicable to 305 1619 James Mowatt Tr Sw
Room Dimensions

This listing content provided by REALTOR.ca
has
been licensed by REALTOR®
members of The Canadian Real Estate Association
members of The Canadian Real Estate Association
Nearby Listings Stat
Active listings
33
Min Price
$160,000
Max Price
$399,999
Avg Price
$260,440
Days on Market
54 days
Sold listings
20
Min Sold Price
$159,000
Max Sold Price
$319,000
Avg Sold Price
$230,464
Days until Sold
43 days

















