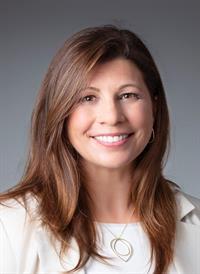60 Fairview Avenue, Hillsborough
- Bedrooms: 3
- Bathrooms: 1
- Living area: 1317 square feet
- Type: Residential
- Added: 44 days ago
- Updated: 15 days ago
- Last Checked: 7 hours ago
RURAL/PRIVATE BACKYARD /FARMHOUSE Welcome to 60 Fairview Avenue! This 2 storey 3+1 bedroom farmhouse is tucked away in the back of a cozy lot off of the road in the village of Hillsborough. This property has patio doors leading off of the living room onto the private back deck, is surrounded by mature trees with a fire pit and has two outbuilding for additional storage or the potential to create your ideal man cave. The main level offers kitchen, livingroom, laundry and a bright office space or place for the children to play. As you ascend the new hardwood stairs to the 2nd level you will find 3 bedrooms plus a bonus room and a 4-piece bathroom. Many renovations over the years have included the addition of a full block foundation in 1993, addition of the large upstairs bedroom, recently updated windows and main level flooring, and exterior cedar shingles on the front of home. The home features a propane furnace installed in 2017, a new propane cooktop stove and all the comforts of country living. Sitting on a spacious 0.70 acre lot on a quiet street this property has a great yard with mature trees and features the perfect space just outside of the kitchen window for ample seating for your private campfires. Youll enjoy direct access to the ATV trails, 18 holes at the local golf course, both elementary and high schools within walking distance, churches, convenience stores and many more local amenities. Contact your REALTOR® to book a showing. (id:1945)
powered by

Property Details
- Roof: Asphalt shingle, Unknown
- Heating: Forced air, Propane
- Structure Type: House
- Exterior Features: Vinyl
- Foundation Details: Concrete
- Architectural Style: 2 Level
Interior Features
- Flooring: Laminate
- Living Area: 1317
- Bedrooms Total: 3
- Above Grade Finished Area: 1317
- Above Grade Finished Area Units: square feet
Exterior & Lot Features
- Lot Features: Golf course/parkland
- Water Source: Well
- Lot Size Units: acres
- Lot Size Dimensions: 0.7
Location & Community
- Directions: Off Main St Hillsborough onto Golf Club Road onto Fairview
- Common Interest: Freehold
Utilities & Systems
- Sewer: Septic System
Tax & Legal Information
- Parcel Number: 00612192
- Tax Annual Amount: 1728.1
Room Dimensions
This listing content provided by REALTOR.ca has
been licensed by REALTOR®
members of The Canadian Real Estate Association
members of The Canadian Real Estate Association















