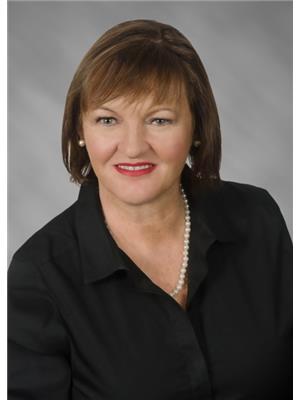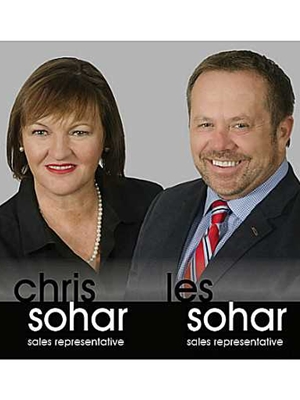2 2070 Brant Street, Burlington
- Bedrooms: 4
- Bathrooms: 4
- Type: Townhouse
Source: Public Records
Note: This property is not currently for sale or for rent on Ovlix.
We have found 6 Townhomes that closely match the specifications of the property located at 2 2070 Brant Street with distances ranging from 2 to 10 kilometers away. The prices for these similar properties vary between 579,999 and 699,900.
Nearby Listings Stat
Active listings
10
Min Price
$899,900
Max Price
$3,695,000
Avg Price
$1,941,460
Days on Market
41 days
Sold listings
12
Min Sold Price
$754,900
Max Sold Price
$2,799,000
Avg Sold Price
$1,422,533
Days until Sold
24 days
Nearby Places
Name
Type
Address
Distance
M.M. Robinson High School
School
2425 Upper Middle Rd
1.7 km
Mapleview Shopping Centre
Shopping mall
900 Maple Ave
3.4 km
Lester B. Pearson
School
1433 Headon Rd
3.4 km
Burlington Mall
Shopping mall
777 Guelph Line
3.7 km
Burlington Central High School
School
1433 Baldwin St
3.8 km
Assumption Catholic Secondary School
School
3230 Woodward Ave
4.5 km
Pepperwood Bistro Brewery & Catering
Restaurant
1455 Lakeshore Rd
4.7 km
Burlington Art Centre
Art gallery
1333 Lakeshore Rd
4.7 km
Carriage House Restaurant The
Restaurant
2101 Old Lakeshore Rd
4.8 km
Joseph Brant Hospital
Hospital
1230 North Shore Blvd E
5.0 km
Aldershot High School
School
Burlington
5.5 km
Nelson High School
School
4181 New St
6.0 km
Property Details
- Cooling: Wall unit
- Heating: Electric, Other
- Stories: 2
- Structure Type: Row / Townhouse
- Exterior Features: Aluminum siding, Brick Facing
Interior Features
- Basement: Finished, Walk out, N/A
- Appliances: Washer, Refrigerator, Dishwasher, Stove, Dryer, Water Heater
- Bedrooms Total: 4
- Bathrooms Partial: 1
Exterior & Lot Features
- Lot Features: Conservation/green belt, In suite Laundry
- Parking Total: 2
- Pool Features: Indoor pool
- Parking Features: Underground
- Building Features: Sauna, Fireplace(s)
Location & Community
- Directions: Tyandaga & Brant
- Common Interest: Condo/Strata
- Community Features: Pet Restrictions
Property Management & Association
- Association Fee: 625.61
- Association Name: PROPERTY MANAGEMENT GUILD
- Association Fee Includes: Common Area Maintenance, Insurance, Parking
Tax & Legal Information
- Tax Year: 2024
- Tax Annual Amount: 3259.44
This 1,700 square ft townhome provides 3 bedrooms (+ den) and 4 bathrooms! Located in the beautiful community of Wellington Green with beautifully manicured grounds, large indoor pool area with sauna & hot tub in the desirable Tyandaga neighbourhood. The Main Level features large foyer, sun filled living room, 2 piece powder room & a bright & open concept Kitchen (W/Granite Countertops, new stainless Steel Appliances (2023), breakfast bar) overlooking family room with cozy gas fireplace & Walk-Out To A Private Patio perfect For Entertaining. The upper level showcases a 4-piece bathroom and 3 bedrooms, including the spacious primary with sitting area, 2 closets and a 3-piece ensuite. Should you need another bedroom, this room is large enough where it can be converted into 2 bedrooms.The Fully-Finished Basement Boasts A Large Rec Room with a four piece bath, laundry and den w/ & walk-in-closet. HVAC ductless split (2021).Easy Access to Highways, Shopping, Golf, & more. 2 parking spots. (id:1945)
Demographic Information
Neighbourhood Education
| Master's degree | 95 |
| Bachelor's degree | 225 |
| University / Below bachelor level | 10 |
| Certificate of Qualification | 10 |
| College | 140 |
| Degree in medicine | 35 |
| University degree at bachelor level or above | 375 |
Neighbourhood Marital Status Stat
| Married | 705 |
| Widowed | 50 |
| Divorced | 40 |
| Separated | 20 |
| Never married | 250 |
| Living common law | 70 |
| Married or living common law | 775 |
| Not married and not living common law | 365 |
Neighbourhood Construction Date
| 1961 to 1980 | 380 |
| 1981 to 1990 | 80 |
| 1991 to 2000 | 20 |
| 1960 or before | 30 |










