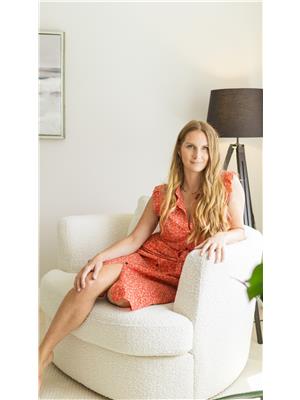485 Richmond Road Unit 1207, Ottawa
- Bedrooms: 1
- Bathrooms: 1
- Type: Apartment
Source: Public Records
Note: This property is not currently for sale or for rent on Ovlix.
We have found 6 Condos that closely match the specifications of the property located at 485 Richmond Road Unit 1207 with distances ranging from 2 to 10 kilometers away. The prices for these similar properties vary between 1,500 and 2,050.
Nearby Places
Name
Type
Address
Distance
Keg Manor
Bar
529 Richmond Rd
0.2 km
Bridgehead
Cafe
362 Richmond Rd
0.5 km
Nepean High School
School
574 Broadview Ave
0.7 km
Notre Dame High School
School
Ottawa
1.3 km
Hampton Park Dental
Dentist
1399 Carling Ave
1.7 km
Carlingwood Shopping Centre
Shopping mall
2121 Carling Ave
2.0 km
Westgate Shopping Centre
Shopping mall
1309 Carling Ave
2.1 km
Golden Palace
Restaurant
2195 Carling Ave
2.4 km
Pookie's Thai
Restaurant
2280 Carling Ave
2.6 km
D. Roy Kennedy Public School
School
919 Woodroffe Ave
2.8 km
Capone's At Carling West Restaurant
Restaurant
2369 Carling Ave
2.9 km
The Ottawa Hospital-Civic Campus
Hospital
1053 Carling Ave
3.1 km
Property Details
- Cooling: Central air conditioning
- Heating: Forced air, Natural gas
- Stories: 1
- Year Built: 2017
- Structure Type: Apartment
- Exterior Features: Concrete
Interior Features
- Basement: None, Not Applicable
- Flooring: Tile, Hardwood
- Appliances: Washer, Refrigerator, Dishwasher, Stove, Dryer, Microwave Range Hood Combo, Blinds
- Bedrooms Total: 1
Exterior & Lot Features
- Lot Features: Balcony
- Water Source: Municipal water
- Parking Features: None
- Building Features: Storage - Locker, Exercise Centre, Guest Suite, Laundry - In Suite, Party Room
- Lot Size Dimensions: * ft X * ft
Location & Community
- Common Interest: Condo/Strata
Property Management & Association
- Association Name: Apollo Property Mgmt - 613-225-7969
Business & Leasing Information
- Total Actual Rent: 2050
- Lease Amount Frequency: Monthly
Utilities & Systems
- Sewer: Municipal sewage system
Tax & Legal Information
- Parcel Number: 160210323
- Zoning Description: RES
Welcome to UpperWest Condo! Live in the heart of Westboro and walk to: the Ottawa River, beach, parks, bike paths, trails, LRT, boutique shops & award wining restaurants! The open concept living space offers gorgeous city views & the Ottawa River with an abundance of natural light. Primary bedroom features wall-to-wall closet and floor-to-ceiling windows. The kitchen boasts granite counters, stainless steel appliances and a convenient dine-in island. Did we mention there's a large soaker tub in the bathroom! Large covered balcony with River view! 9' ft ceilings thru-out. Amenities include a private dining room and kitchen, a cozy lounge, a podium terrace, a guest room & a well-equipped fitness center! Storage locker is included. Rent is inclusive of heat and AC. Tenant pays hydro and water. (id:1945)
Demographic Information
Neighbourhood Education
| Master's degree | 95 |
| Bachelor's degree | 140 |
| University / Above bachelor level | 10 |
| University / Below bachelor level | 10 |
| Certificate of Qualification | 10 |
| College | 100 |
| Degree in medicine | 10 |
| University degree at bachelor level or above | 280 |
Neighbourhood Marital Status Stat
| Married | 520 |
| Widowed | 265 |
| Divorced | 170 |
| Separated | 40 |
| Never married | 245 |
| Living common law | 70 |
| Married or living common law | 595 |
| Not married and not living common law | 725 |
Neighbourhood Construction Date
| 1961 to 1980 | 505 |
| 1981 to 1990 | 100 |
| 2006 to 2010 | 25 |
| 1960 or before | 105 |









