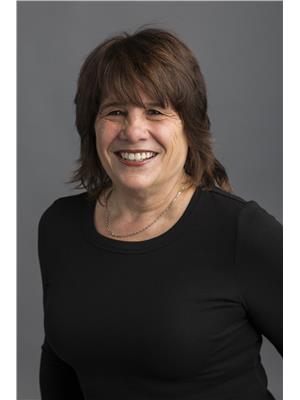34 Bobolink Drive, Tillsonburg
- Bedrooms: 3
- Bathrooms: 2
- Living area: 2039 square feet
- Type: Residential
- Added: 9 days ago
- Updated: 8 hours ago
- Last Checked: 5 minutes ago
Welcome to 34 Bobolink Drive, Tillsonburg – A Charming Bungalow in a Prime Neighbourhood! Discover the perfect balance of warmth and elegance in this beautifully kept bungalow, thoughtfully designed for comfortable living. With 3 spacious bedrooms and 3 bathrooms, this home offers an ideal layout, welcoming you with its inviting charm from the moment you arrive. Enjoy morning coffees or evening relaxation on the charming covered front porch, a delightful spot to take in the peaceful surroundings of this quiet, safe neighbourhood. Step inside to a bright, open-concept living area, seamlessly connecting the kitchen, dining, and living spaces—a layout that’s perfect for entertaining and everyday life. The finished basement provides additional space to suit your needs, whether as a cozy family retreat, home office, or recreational haven. Outside, you’ll find a rear deck overlooking a beautifully landscaped backyard, offering the perfect setting for outdoor gatherings, gardening, or simply unwinding in your private oasis. The meticulous care that’s gone into this home is evident throughout, with recent enhancements ensuring a stress-free, move-in-ready experience. Set in a highly sought-after neighbourhood, this home is more than just a place to live; it’s a place to thrive. Don’t miss your chance to experience all that 34 Bobolink Drive has to offer—schedule your viewing today and envision your life here! (id:1945)
powered by

Show
More Details and Features
Property DetailsKey information about 34 Bobolink Drive
- Cooling: Central air conditioning
- Heating: Forced air, Natural gas
- Stories: 1
- Year Built: 1996
- Structure Type: House
- Exterior Features: Brick, Shingles
- Architectural Style: Bungalow
- Type: Bungalow
- Address: 34 Bobolink Drive, Tillsonburg
- Bedrooms: 3
- Bathrooms: 3
- Finished Basement: true
Interior FeaturesDiscover the interior design and amenities
- Basement: Partially finished, Full
- Appliances: Washer, Refrigerator, Gas stove(s), Dishwasher, Dryer, Hood Fan, Window Coverings
- Living Area: 2039
- Bedrooms Total: 3
- Bathrooms Partial: 1
- Above Grade Finished Area: 1289
- Below Grade Finished Area: 750
- Above Grade Finished Area Units: square feet
- Below Grade Finished Area Units: square feet
- Above Grade Finished Area Source: Other
- Below Grade Finished Area Source: Other
- Open Concept Living Area: true
- Kitchen: Seamlessly connected
- Dining Space: true
- Living Space: true
- Cozy Family Retreat: Possibility in the finished basement
- Home Office: Possibility in the finished basement
- Recreational Haven: Possibility in the finished basement
Exterior & Lot FeaturesLearn about the exterior and lot specifics of 34 Bobolink Drive
- Lot Features: Cul-de-sac, Paved driveway, Sump Pump, Automatic Garage Door Opener
- Water Source: Municipal water
- Parking Total: 3
- Parking Features: Attached Garage
- Front Porch: Covered
- Rear Deck: true
- Landscaped Backyard: true
- Privacy: Offers private oasis
Location & CommunityUnderstand the neighborhood and community
- Directions: Travel on Broadway, East on North Street, North on Woodcock Drive, West on Bobolink Drive, Property is last house on North Side of Road.
- Common Interest: Freehold
- Subdivision Name: Tillsonburg
- Community Features: Quiet Area, School Bus, Community Centre
- Neighbourhood: Quiet and Safe
- Highly Sought After: true
Utilities & SystemsReview utilities and system installations
- Sewer: Municipal sewage system
- Utilities: Natural Gas, Electricity, Cable, Telephone
Tax & Legal InformationGet tax and legal details applicable to 34 Bobolink Drive
- Tax Annual Amount: 3136
- Zoning Description: R1
Additional FeaturesExplore extra features and benefits
- Security Features: Smoke Detectors
- Recent Enhancements: Ensures a stress-free, move-in-ready experience
- Perfect For Entertaining: true
- Ideal Layout: true
- Suitable For Outdoor Gatherings: true
- Morning Coffee Spot: true
- Evening Relaxation Spot: true
Room Dimensions

This listing content provided by REALTOR.ca
has
been licensed by REALTOR®
members of The Canadian Real Estate Association
members of The Canadian Real Estate Association
Nearby Listings Stat
Active listings
31
Min Price
$339,900
Max Price
$1,300,000
Avg Price
$603,519
Days on Market
57 days
Sold listings
11
Min Sold Price
$429,900
Max Sold Price
$749,900
Avg Sold Price
$569,074
Days until Sold
37 days
Additional Information about 34 Bobolink Drive












































