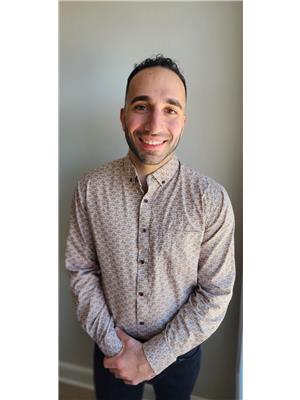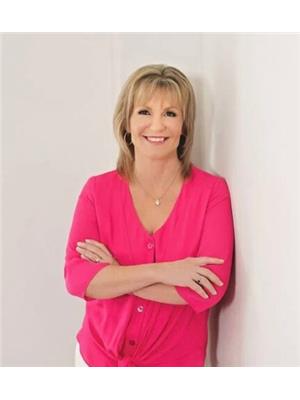3648 Main Street, Niagara Falls
- Bedrooms: 3
- Bathrooms: 1
- Living area: 1550 square feet
- Type: Residential
- Added: 22 days ago
- Updated: 9 days ago
- Last Checked: 5 hours ago
LOCATION, LOCATION, LOCATION! Welcome to 3648 Main Street in the peaceful and tranquil village of Chippawa. This 3 bedroom 2-storey with detached garage is situated on a 60 ft by 135 ft lot and offers both character and charm. The living and dining are spacious and feature hardwood flooring, wooden pillars and beautiful window openings. The kitchen features a walk out to the backyard, gas stove and sufficient counter and cupboard space. The 2nd level is home to 3 good sized bedrooms, a 4pc bathroom and office providing access to the attic space which can be used as storage or finished to your liking (HVAC is roughed in). The lower level has a separate entrance and laundry. The backyard is private, surrounded by mature trees and offers a concrete pad with concrete walkways to from the side yard to the front. Notable features include: Windows (2017), Roof (2020), large covered front porch, no immediate rear neighbors. Don't wait and book your private showing today! (id:1945)
powered by

Property Details
- Cooling: Central air conditioning
- Heating: Forced air, Natural gas
- Stories: 2
- Year Built: 1919
- Structure Type: House
- Exterior Features: Vinyl siding
- Foundation Details: Block
- Architectural Style: 2 Level
Interior Features
- Basement: Unfinished, Full
- Appliances: Washer, Refrigerator, Gas stove(s), Dishwasher, Dryer, Central Vacuum - Roughed In, Window Coverings
- Living Area: 1550
- Bedrooms Total: 3
- Above Grade Finished Area: 1550
- Above Grade Finished Area Units: square feet
- Above Grade Finished Area Source: Owner
Exterior & Lot Features
- Lot Features: Crushed stone driveway, Sump Pump, Automatic Garage Door Opener
- Water Source: Municipal water
- Parking Total: 7
- Parking Features: Detached Garage
Location & Community
- Directions: Portage Road to Main Street - driveway is at the back of house, turn Right on Lamont Avenue and a quick right to the alleyway.
- Common Interest: Freehold
- Subdivision Name: 223 - Chippawa
- Community Features: Quiet Area
Utilities & Systems
- Sewer: Municipal sewage system
Tax & Legal Information
- Tax Annual Amount: 2940
- Zoning Description: R1C/IPZ1, R1C
Room Dimensions

This listing content provided by REALTOR.ca has
been licensed by REALTOR®
members of The Canadian Real Estate Association
members of The Canadian Real Estate Association















