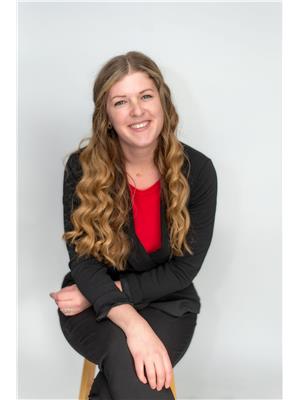10 Van Allen Avenue Unit 1003, Chatham
- Bedrooms: 2
- Bathrooms: 2
- Type: Apartment
- Added: 9 days ago
- Updated: 9 days ago
- Last Checked: 5 hours ago
Desirable care free living at this condominium on the top floor of 10 Van Allen Avenue. Two bedrooms and two full bathrooms. Panoramic views of the Thames River with balcony access from living room and master bedroom. Master bedroom has large ensuite bathroom and double closets. Large living room with natural light pouring in from every angle. Bright kitchen with ample storage throughout. Stackable laundry next to kitchen for easy access. One parking spot included outside. Call today to view. (id:1945)
Property DetailsKey information about 10 Van Allen Avenue Unit 1003
- Heating: Forced air, Natural gas
- Structure Type: Apartment
- Exterior Features: Brick
- Foundation Details: Concrete
Interior FeaturesDiscover the interior design and amenities
- Flooring: Laminate, Carpeted, Cushion/Lino/Vinyl
- Bedrooms Total: 2
Exterior & Lot FeaturesLearn about the exterior and lot specifics of 10 Van Allen Avenue Unit 1003
- Parking Features: Other
- Lot Size Dimensions: 0X
Location & CommunityUnderstand the neighborhood and community
- Directions: GRAND AVE EAST TO VAN ALLEN. SOUTH ON VAN ALLEN TO THE END
- Common Interest: Condo/Strata
Business & Leasing InformationCheck business and leasing options available at 10 Van Allen Avenue Unit 1003
- Total Actual Rent: 1800
- Lease Amount Frequency: Monthly
Property Management & AssociationFind out management and association details
- Association Fee: 400
- Association Fee Includes: Exterior Maintenance, Ground Maintenance
Tax & Legal InformationGet tax and legal details applicable to 10 Van Allen Avenue Unit 1003
- Tax Year: 2023
- Tax Annual Amount: 3334
- Zoning Description: RES
Room Dimensions

This listing content provided by REALTOR.ca
has
been licensed by REALTOR®
members of The Canadian Real Estate Association
members of The Canadian Real Estate Association
Nearby Listings Stat
Active listings
8
Min Price
$1,800
Max Price
$2,882
Avg Price
$2,276
Days on Market
95 days
Sold listings
7
Min Sold Price
$2,100
Max Sold Price
$2,550
Avg Sold Price
$2,243
Days until Sold
82 days













































