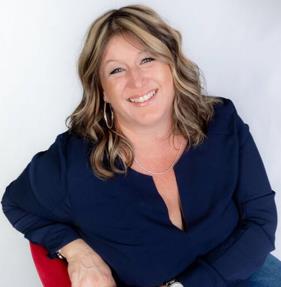361 Healey Lake Water, The Archipelago
- Bedrooms: 3
- Bathrooms: 2
- Type: Residential
- Added: 67 days ago
- Updated: 3 days ago
- Last Checked: 8 hours ago
Located on Beautiful and sought after Healey Lake. 2 hours from the GTA and a short boat ride from the 2 marinas. This well cared for cottage is awaiting a new family to create new memories! South facing for all day sun, whether you are on the expansive upper deck or down by the water on the dock. There are 2 bedrooms in the main cottage that can sleep 4 and room for up 6 more people in the Bunkie/Loft. Loads of room to entertain on the upper deck gazebo and if the weather is wet or chilly there is a 3 season covered sitting area. For the handyman there is a tool/workshed conveniently located steps from the dock. This property boasts an outhouse with the most scenic view on the lake! For easy boat storage the property has a marine rail and comes with a 14ft aluminum boat. Just move it and enjoy!
powered by

Property Details
- Heating: Wood, Other
- Stories: 1
- Structure Type: House
- Exterior Features: Wood
- Foundation Details: Wood/Piers
- Architectural Style: Bungalow
Interior Features
- Flooring: Laminate
- Appliances: Refrigerator, Stove, Window Coverings, Water Heater
- Bedrooms Total: 3
- Fireplaces Total: 1
- Bathrooms Partial: 1
Exterior & Lot Features
- View: View, Direct Water View, Unobstructed Water View
- Lot Features: Hillside, Recreational, Guest Suite
- Water Body Name: Healey
- Lot Size Dimensions: 149 x 285.9 FT
- Waterfront Features: Waterfront
Location & Community
- Directions: 400/ Healey Lake road
Utilities & Systems
- Utilities: Cable, DSL*, Wireless, Electricity Connected
Tax & Legal Information
- Tax Annual Amount: 1212.17
- Zoning Description: R1
Room Dimensions
This listing content provided by REALTOR.ca has
been licensed by REALTOR®
members of The Canadian Real Estate Association
members of The Canadian Real Estate Association















