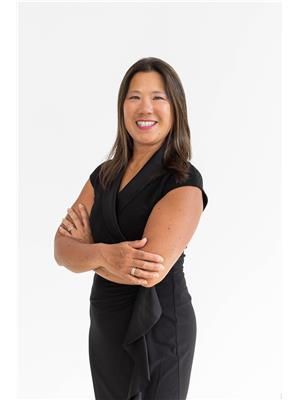250 Glenroy Gilbert Drive Unit 302, Ottawa
- Bedrooms: 2
- Bathrooms: 2
- Type: Apartment
- Added: 91 days ago
- Updated: 9 days ago
- Last Checked: 20 hours ago
Are you looking for a spectacular location where you can walk out your front door & go for dinner, shopping, the movies or just go walking to soak up the sunshine? Well stop looking as this is the PERFECT place to call HOME! A remarkable community & building with so much to offer! A very pleasing layout with 2 bedrooms, 2 full baths, in-suite laundry & an open concept living area with room for entertaining family & friends alike. Walls of windows & big patio doors let the sun stream in! What I really love about this home, is the massive patio that will accommodate all of your outdoor furniture along with your herb garden & flowers! Now if this is not enough, there is an attached garage with inside entry to your building. This is a lock & leave lifestyle! No outside maintenance to worry about! There is plenty of storage also including a locker in your garage. Wow, this is a real gem!!! 24 hours irrevocable on all offers. Some photos are digitally enhanced. (id:1945)
powered by

Property Details
- Cooling: Central air conditioning
- Heating: Forced air, Natural gas
- Stories: 1
- Year Built: 2012
- Structure Type: Apartment
- Exterior Features: Brick
- Foundation Details: Poured Concrete
Interior Features
- Basement: None, Not Applicable
- Flooring: Mixed Flooring
- Appliances: Washer, Refrigerator, Dishwasher, Stove, Dryer, Microwave Range Hood Combo, Blinds
- Bedrooms Total: 2
Exterior & Lot Features
- Lot Features: Elevator, Balcony, Automatic Garage Door Opener
- Water Source: Municipal water
- Parking Total: 1
- Parking Features: Attached Garage
- Building Features: Laundry - In Suite
Location & Community
- Common Interest: Condo/Strata
- Community Features: Pets Allowed
Property Management & Association
- Association Fee: 530.08
- Association Name: CMG - 613-237-9519
- Association Fee Includes: Landscaping, Property Management, Waste Removal, Caretaker, Other, See Remarks, Reserve Fund Contributions
Utilities & Systems
- Sewer: Municipal sewage system
Tax & Legal Information
- Tax Year: 2024
- Parcel Number: 159220124
- Tax Annual Amount: 3128
- Zoning Description: Residential
Additional Features
- Security Features: Smoke Detectors
Room Dimensions
This listing content provided by REALTOR.ca has
been licensed by REALTOR®
members of The Canadian Real Estate Association
members of The Canadian Real Estate Association

















