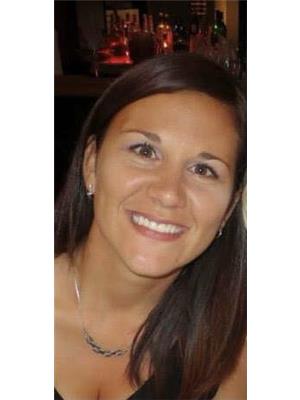94 Sutherland Street W, Caledonia
- Bedrooms: 6
- Bathrooms: 3
- Living area: 1850 square feet
- Type: Residential
- Added: 28 days ago
- Updated: 27 days ago
- Last Checked: 13 hours ago
Beautiful 2.5-storey 5+1-bedroom all-brick century home offering charming original character and amazing opportunity. Situated on a massive 74 x 305 ft. property, there is a 24 x 32 ft. exterior double garage with a separate workshop on a poured concrete foundation, and a stunning backyard oasis with inground pool and hot tub. Located just one block from downtown Caledonia, steps to Centennial Elementary School, and just a short walk to Kinsmen Park with a sports field, tennis courts, splash pad, the outdoor community pool, walking paths and of course, breathtaking views of the Grand River. The main level features spacious living and dining rooms with hardwood flooring and gumwood trim. There is a large eat-in kitchen with farmhouse style cabinetry and stainless-steel appliances. The back of the house has a mudroom entry with access to the back deck and pool area, as well as a powder room and large pantry closet. The second level offers 3 bedrooms, one with a laundry closet, and an updated 3-piece bath with walk-in glass shower. The upper level has three more bedrooms and a second full bath. Outside, the inground pool (with brand new filter) is fully fenced with wrought iron and there is a gazebo above the hot tub. The extra deep property offers complete privacy and endless potential to build a secondary garden suite or to expand on the over-sized double garage and workshop. With some TLC and imagination, this fantastic property can be transformed into your future dream home! (id:1945)
powered by

Property DetailsKey information about 94 Sutherland Street W
- Cooling: Central air conditioning
- Heating: Forced air, Natural gas
- Stories: 2.5
- Structure Type: House
- Exterior Features: Brick
- Foundation Details: Stone
Interior FeaturesDiscover the interior design and amenities
- Basement: Unfinished, Full
- Appliances: Washer, Refrigerator, Hot Tub, Gas stove(s), Dishwasher, Dryer, Window Coverings, Garage door opener, Microwave Built-in
- Living Area: 1850
- Bedrooms Total: 6
- Bathrooms Partial: 1
- Above Grade Finished Area: 1850
- Above Grade Finished Area Units: square feet
- Above Grade Finished Area Source: Other
Exterior & Lot FeaturesLearn about the exterior and lot specifics of 94 Sutherland Street W
- Lot Features: Southern exposure, Crushed stone driveway, Automatic Garage Door Opener
- Water Source: Municipal water
- Parking Total: 10
- Pool Features: Inground pool
- Parking Features: Detached Garage
Location & CommunityUnderstand the neighborhood and community
- Directions: Highway 6 turns into Argyle Street - Right on Sutherland Street West
- Common Interest: Freehold
- Street Dir Suffix: West
- Subdivision Name: 630 - Caledonia North West
- Community Features: Quiet Area, Community Centre
Utilities & SystemsReview utilities and system installations
- Sewer: Municipal sewage system
- Utilities: Natural Gas, Electricity, Cable, Telephone
Tax & Legal InformationGet tax and legal details applicable to 94 Sutherland Street W
- Tax Annual Amount: 4130.98
- Zoning Description: H A7A
Room Dimensions
| Type | Level | Dimensions |
| 3pc Bathroom | Third level | x |
| Bedroom | Third level | 13'11'' x 6'11'' |
| Bedroom | Third level | 9'6'' x 16'9'' |
| Bedroom | Third level | 12'4'' x 16'9'' |
| 3pc Bathroom | Second level | x |
| Bedroom | Second level | 10'5'' x 10'4'' |
| Bedroom | Second level | 13'4'' x 9'7'' |
| Primary Bedroom | Second level | 11'10'' x 14'1'' |
| 2pc Bathroom | Main level | x |
| Mud room | Main level | 12'11'' x 6'7'' |
| Kitchen | Main level | 11'4'' x 15'0'' |
| Dining room | Main level | 16'10'' x 12'9'' |
| Living room | Main level | 15'10'' x 10'10'' |
| Foyer | Main level | 3'3'' x 5'6'' |

This listing content provided by REALTOR.ca
has
been licensed by REALTOR®
members of The Canadian Real Estate Association
members of The Canadian Real Estate Association
Nearby Listings Stat
Active listings
9
Min Price
$725,000
Max Price
$984,900
Avg Price
$850,922
Days on Market
44 days
Sold listings
48
Min Sold Price
$649,888
Max Sold Price
$2,199,900
Avg Sold Price
$925,350
Days until Sold
174 days















