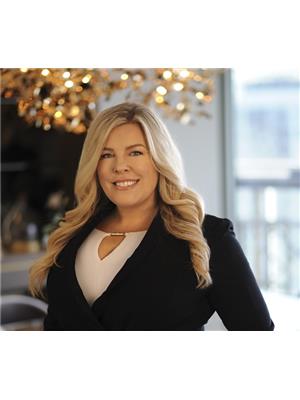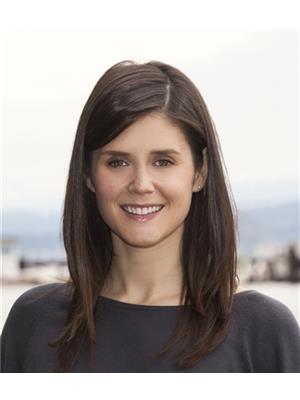214 5788 Birney Avenue, Vancouver
- Bedrooms: 2
- Bathrooms: 2
- Living area: 1114 square feet
- Type: Apartment
- Added: 43 days ago
- Updated: 41 days ago
- Last Checked: 15 hours ago
Rare CORNER EAST-facing unit with unobstructed greenery VIEW ! 9 ft ceiling! Fantastic floor plan boasts private entrance hall, huge living room w bamboo hardwood floors, cozy electrical fireplace , 2 large cross-suite bedrooms plus DEN (can be3rd bedroom). Spacious open plan concept features modern kitchen w stainless steel KitchenAid appliances, granite countertops & breakfast bar. Convenient to U-Hill Secondary School, Save-on-Foods, shops & recreation. (id:1945)
powered by

Show
More Details and Features
Property DetailsKey information about 214 5788 Birney Avenue
- Heating: Baseboard heaters
- Year Built: 2008
- Structure Type: Apartment
Interior FeaturesDiscover the interior design and amenities
- Appliances: All
- Living Area: 1114
- Bedrooms Total: 2
- Fireplaces Total: 1
Exterior & Lot FeaturesLearn about the exterior and lot specifics of 214 5788 Birney Avenue
- View: View
- Lot Features: Central location, Elevator
- Lot Size Units: square feet
- Parking Total: 1
- Lot Size Dimensions: 0
Location & CommunityUnderstand the neighborhood and community
- Common Interest: Condo/Strata
- Community Features: Golf Course Development, Pets Allowed With Restrictions
Property Management & AssociationFind out management and association details
- Association Fee: 585.84
Tax & Legal InformationGet tax and legal details applicable to 214 5788 Birney Avenue
- Tax Year: 2024
- Parcel Number: 027-456-099
- Tax Annual Amount: 1908.92

This listing content provided by REALTOR.ca
has
been licensed by REALTOR®
members of The Canadian Real Estate Association
members of The Canadian Real Estate Association
Nearby Listings Stat
Active listings
54
Min Price
$859,000
Max Price
$30,000,000
Avg Price
$2,374,072
Days on Market
111 days
Sold listings
12
Min Sold Price
$939,000
Max Sold Price
$1,688,000
Avg Sold Price
$1,299,917
Days until Sold
96 days
























