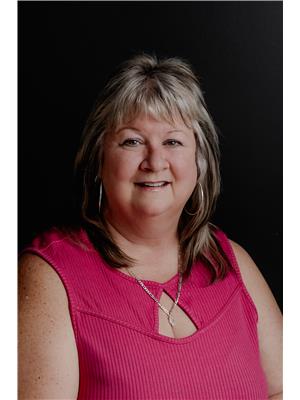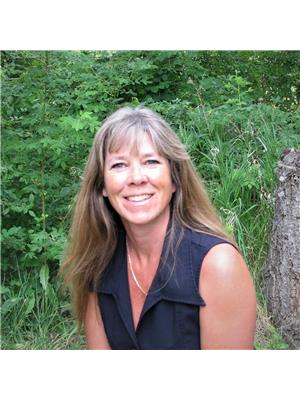7451 Estate Drive, North Shuswap
- Bedrooms: 3
- Bathrooms: 2
- Living area: 2108 square feet
- Type: Residential
- Added: 27 days ago
- Updated: 17 days ago
- Last Checked: 12 hours ago
Just move in and call it home!! Nestled amongst the trees this bright south facing home has 3 bedrooms & 2 full bathrooms, enjoy working from home in this a huge office and there's enough space for a hobby area! Updates include Lakeshore Kitchen Cabinets (2012) c/w spacious countertops, & backsplash, gas stove (2012), HWT (2019), roof (Aug 2019) and continuous gutters c/w leaf screen (2009). The large covered sundeck (re-done in 2009) has sliding door access from both the Master Bedroom & Kitchen/Dining Area. Enjoy your morning coffee looking out at the beautiful view of the lake & mountains or enjoy BBQ'ing with friends. Come and see for yourself - you won't be disappointed : ) (id:1945)
powered by

Property DetailsKey information about 7451 Estate Drive
Interior FeaturesDiscover the interior design and amenities
Exterior & Lot FeaturesLearn about the exterior and lot specifics of 7451 Estate Drive
Location & CommunityUnderstand the neighborhood and community
Tax & Legal InformationGet tax and legal details applicable to 7451 Estate Drive
Additional FeaturesExplore extra features and benefits
Room Dimensions

This listing content provided by REALTOR.ca
has
been licensed by REALTOR®
members of The Canadian Real Estate Association
members of The Canadian Real Estate Association
Nearby Listings Stat
Active listings
2
Min Price
$499,800
Max Price
$568,800
Avg Price
$534,300
Days on Market
26 days
Sold listings
0
Min Sold Price
$0
Max Sold Price
$0
Avg Sold Price
$0
Days until Sold
days
Nearby Places
Additional Information about 7451 Estate Drive















