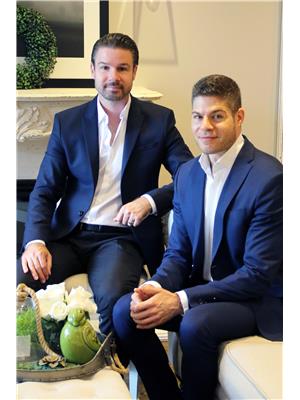67 Boticelli Way, Vaughan Vellore Village
- Bedrooms: 3
- Bathrooms: 3
- Type: Residential
Source: Public Records
Note: This property is not currently for sale or for rent on Ovlix.
We have found 6 Houses that closely match the specifications of the property located at 67 Boticelli Way with distances ranging from 2 to 10 kilometers away. The prices for these similar properties vary between 949,000 and 1,350,000.
Nearby Listings Stat
Active listings
15
Min Price
$999,000
Max Price
$2,279,990
Avg Price
$1,319,912
Days on Market
30 days
Sold listings
2
Min Sold Price
$869,000
Max Sold Price
$1,299,999
Avg Sold Price
$1,084,500
Days until Sold
25 days
Property Details
- Cooling: Central air conditioning
- Heating: Forced air, Natural gas
- Stories: 2
- Structure Type: House
- Exterior Features: Brick, Stone
- Foundation Details: Poured Concrete
Interior Features
- Basement: Finished, N/A
- Flooring: Hardwood, Laminate, Parquet, Ceramic
- Appliances: Washer, Refrigerator, Central Vacuum, Dishwasher, Stove, Dryer, Garage door opener, Garage door opener remote(s)
- Bedrooms Total: 3
- Bathrooms Partial: 1
Exterior & Lot Features
- Lot Features: Carpet Free
- Water Source: Municipal water
- Parking Total: 2
- Parking Features: Attached Garage
- Lot Size Dimensions: 28.2 x 105.9 FT
Location & Community
- Directions: Weston/Major Mack/Lormel
- Common Interest: Freehold
Utilities & Systems
- Sewer: Sanitary sewer
Tax & Legal Information
- Tax Annual Amount: 5104
*Wow*Absolutely Stunning Upgraded Dream Home In The Heart Of Vellore Village*Perfect Family-Friendly Neighbourhood On A Quiet Street*Great Curb Appeal With Stone Exterior, Covered Loggia, Upgraded Garage Door & Upgraded Front Entry With Wrought Iron Inserts & Transom Window*Fantastic Open Concept Design Perfect For Entertaining Family & Friends*Gorgeous Gourmet Chef Inspired Kitchen With Custom Beveled-Edge Granite Counters, Glass Backsplash, Stainless Steel Appliances, Double Sink, Breakfast Bar, Valance Lighting & Pot Lights*Large Family Room With Custom Floating Media Console & Walk-Out To Patio*Gorgeous Custom Millwork & Hardwood Floors*Amazing Master Retreat With Walk-In Closet, 4 Piece Ensuite, Soaker Tub & Glass Shower*3 Large Bedrooms With Large Closets & Large Windows*Convenient 2nd Floor Laundry Room With Sink*Professionally Finished Basement Large Recreational Room With Laminate Flooring & Pot Lights*Private Fenced Backyard Great For Family BBQ's With Interlocked Patio & Lavish Landscaped Gardens*Walk To All Amenities*Close To High Ranking Schools, Parks, Hospital, Grocery, Canada's Wonderland, Vaughan Mills Mall, Hwy 400*Don't Let This Beauty Get Away!*








