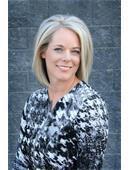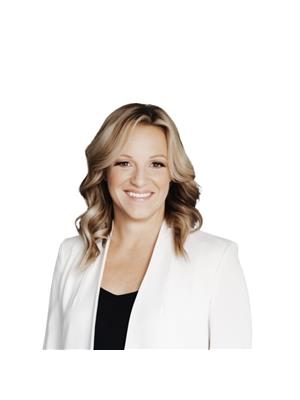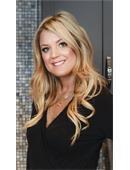20 425 Langer Place, Warman
- Bedrooms: 3
- Bathrooms: 3
- Living area: 1668 square feet
- Type: Townhouse
- Added: 33 days ago
- Updated: 32 days ago
- Last Checked: 9 hours ago
End unit townhome, ideal for dog owners, with a fenced backyard with direct access through the heated double garage. Backing a green space, this home has 3 bedrooms plus a den, 2.5 bathrooms, upstairs laundry, plus a balcony and patio. The open concept main floor offers 9ft ceilings, laminate floor, floor to ceiling stone back on natural gas fireplace, stainless steel appliances, granite countertops, kitchen island and 2 piece bathroom. Must see, large primary bedroom with beautiful 5 piece ensuite, and walk in closet. Conveniently located on the north end of Warman near shopping, Legends golf course, and more. Contact today for your personal tour! (id:1945)
powered by

Property Details
- Cooling: Central air conditioning
- Heating: Forced air, Natural gas
- Stories: 3
- Year Built: 2013
- Structure Type: Row / Townhouse
- Architectural Style: 3 Level
Interior Features
- Appliances: Washer, Refrigerator, Dishwasher, Stove, Dryer, Microwave, Window Coverings, Garage door opener remote(s)
- Living Area: 1668
- Bedrooms Total: 3
- Fireplaces Total: 1
- Fireplace Features: Gas, Conventional
Exterior & Lot Features
- Lot Features: Treed, Corner Site, Double width or more driveway
- Parking Features: Attached Garage, Other, Parking Space(s), Heated Garage
Location & Community
- Common Interest: Condo/Strata
- Community Features: Pets Allowed With Restrictions
Property Management & Association
- Association Fee: 318.61
Tax & Legal Information
- Tax Year: 2024
- Tax Annual Amount: 3179
Room Dimensions
This listing content provided by REALTOR.ca has
been licensed by REALTOR®
members of The Canadian Real Estate Association
members of The Canadian Real Estate Association














