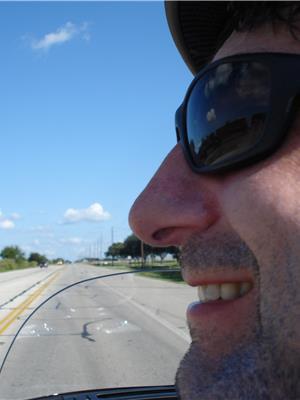10 Keith Street, Massey Drive
- Bedrooms: 5
- Bathrooms: 4
- Living area: 3152 square feet
- Type: Residential
- Added: 147 days ago
- Updated: 111 days ago
- Last Checked: 5 hours ago
Discover a sanctuary designed for family living and luxurious comfort. This property offers space, modern amenities, and a prime location that promises a fulfilling lifestyle for your family. =5 spacious bedrooms, and 3.5 bathrooms. =Primary bedroom suite has a walk-in closet and luxurious full bath. =Bedroom #2 with a three-piece ensuite. =Bedrooms #3 and #4 on the main floor share a four-piece bath. =Lower-level Bedroom #5 with nearby half bath. =Open concept living room, dining area, and kitchen. =Kitchen features quartz countertops, central island with breakfast area, pantry, and stainless steel appliances. =Dining area with access to patio, backyard, and in-ground heated pool. =Landscaped backyard with 28’ x 14’ heated pool. =Outdoor kitchen with wet sink, bar, and entertainment area. =Property backs onto Stratton’s Pond for swimming, boating, and winter skating. =Two paved driveways and double garage with storage for recreational vehicles. =No neighbors on the north side, providing privacy. =Access to walking, snowmobile, and ATV trails from your backyard. =Large patio overlooking the pool with waterslide, entertainment space, and privacy fence. =Outdoor kitchen, propane firepit, and outdoor shower. =Economical pool heating with an air-to-water heat pump. =Open-concept kitchen, living room, and dining area ideal for family gatherings. =Large rec room for a home theater or games room. =Energy-efficient heat from a two-head mini-split heating system. =Landscaped double lot with privacy and no neighbors on one side or across the pond. =Partially treed lot with a small stream creating a 10m buffer. =Experience the perfect blend of luxury, comfort, and outdoor living at 10 Keith Street. This property is more than just a home; it's a lifestyle. Bring your family and start creating memories in this extraordinary residence. (id:1945)
powered by

Property Details
- Cooling: Air exchanger
- Heating: Heat Pump, Baseboard heaters, Electric
- Stories: 1
- Year Built: 2014
- Structure Type: House
- Exterior Features: Vinyl siding
- Foundation Details: Concrete
- Architectural Style: Bungalow
Interior Features
- Flooring: Laminate, Carpeted, Ceramic Tile, Mixed Flooring
- Appliances: Refrigerator, Dishwasher, Microwave
- Living Area: 3152
- Bedrooms Total: 5
- Bathrooms Partial: 1
Exterior & Lot Features
- Water Source: Municipal water
- Pool Features: Inground pool
- Parking Features: Garage
- Lot Size Dimensions: 46.927m Street x 44.043m deep
Location & Community
- Common Interest: Freehold
Utilities & Systems
- Sewer: Municipal sewage system
Tax & Legal Information
- Tax Annual Amount: 3251
- Zoning Description: Residential
Room Dimensions

This listing content provided by REALTOR.ca has
been licensed by REALTOR®
members of The Canadian Real Estate Association
members of The Canadian Real Estate Association






