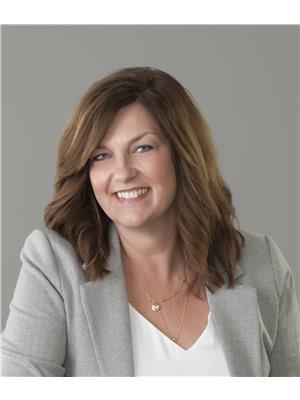15 Alpine Drive, Steinbach
- Bedrooms: 3
- Bathrooms: 2
- Living area: 1308 square feet
- Type: Residential
Source: Public Records
Note: This property is not currently for sale or for rent on Ovlix.
We have found 6 Houses that closely match the specifications of the property located at 15 Alpine Drive with distances ranging from 2 to 10 kilometers away. The prices for these similar properties vary between 338,900 and 539,900.
Nearby Places
Name
Type
Address
Distance
Steinbach Regional Secondary School
School
190 McKenzie Ave
0.8 km
Southwood School
School
Steinbach
1.0 km
Steinbach Junior High
School
77 Lumber Ave
1.2 km
MJ's Kafé
Restaurant
408 Main St
1.3 km
Tim Hortons
Cafe
118 Brandt St
1.4 km
Sawney Bean's Pub
Bar
340 Main St
1.5 km
Woodlawn School
School
Steinbach
1.6 km
Steinbach Curling Club
Stadium
320 Elmdale St
1.6 km
Subway
Restaurant
275 Main St
1.6 km
Sushi Garden
Restaurant
275 Main St
1.7 km
Main Bread & Butter Company
Grocery or supermarket
253 Main St
1.8 km
Niakwa Pizza
Meal takeaway
197 Main St
2.0 km
Property Details
- Cooling: Central air conditioning
- Heating: Forced air, Heat Recovery Ventilation (HRV), High-Efficiency Furnace, Natural gas
- Year Built: 2023
- Structure Type: House
- Architectural Style: Bungalow
Interior Features
- Flooring: Laminate, Vinyl
- Living Area: 1308
- Bedrooms Total: 3
Exterior & Lot Features
- Lot Features: Park/reserve, Sump Pump
- Water Source: Municipal water
- Parking Features: Attached Garage, Other, Other, Other
Location & Community
- Common Interest: Freehold
Utilities & Systems
- Sewer: Municipal sewage system
Tax & Legal Information
- Tax Year: 2023
Additional Features
- Photos Count: 2
R16//Steinbach/Welcome to 15 Alpine Drive! A to be built beautifully designed 1308 sqft contemporary bungalow, nestled in a quiet neighborhood. This home features a double attached garage, ICF foundation and includes New Home Warranty. The main floor has a spacious open plan living area, a sleek and modern kitchen with quartz countertops. A walk-in closet and ensuite featuring a tiled walk-in shower complete the owners suite. Two additional bedrooms, a full bathroom, and mudroom with laundry round out the main floor. The unfinished basement is ready for your unique touch. Outside, a public reserve with a tranquil water feature behind the property is the perfect backdrop for enjoying the outdoors, while the concrete driveway provides easy and convenient access. With triple pane windows, a feature providing energy efficiency, this home is being built with quality and value in mind. Its contemporary style and luxury feel, offer the perfect combination of functionality and beauty. (id:1945)










