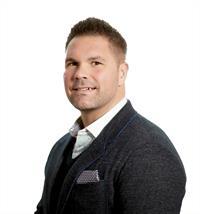87 Southworth Street, Welland
- Bedrooms: 6
- Bathrooms: 3
- Living area: 2661 square feet
- Type: Residential
- Added: 54 days ago
- Updated: 53 days ago
- Last Checked: 11 hours ago
This exceptional property features a spacious duplex with a potential third unit already equipped with a third kitchen and bathroom, offering versatile living arrangements or rental opportunities. Each level has its own washer and dryer hookups, enhancing convenience for all residents. Additional highlights include a 2-car garage and ample parking space, ensuring easy access and accommodation for multiple vehicles. With its prime location and flexible layout, this property presents an outstanding investment opportunity you won’t want to miss. Act quickly to secure this unique find! (id:1945)
powered by

Property Details
- Cooling: Central air conditioning
- Heating: Forced air
- Stories: 1.5
- Year Built: 1951
- Structure Type: House
- Exterior Features: Stucco, Metal, Other, Brick Veneer
Interior Features
- Basement: Partially finished, Full
- Appliances: Washer, Refrigerator, Dishwasher, Stove, Dryer
- Living Area: 2661
- Bedrooms Total: 6
- Above Grade Finished Area: 1913
- Below Grade Finished Area: 748
- Above Grade Finished Area Units: square feet
- Below Grade Finished Area Units: square feet
- Above Grade Finished Area Source: Other
- Below Grade Finished Area Source: Other
Exterior & Lot Features
- Lot Features: Paved driveway, In-Law Suite
- Water Source: Municipal water
- Parking Total: 6
- Parking Features: Detached Garage
Location & Community
- Directions: LINCOLN TO SOUTHWORTH
- Common Interest: Freehold
- Subdivision Name: 773 - Lincoln/Crowland
Utilities & Systems
- Sewer: Municipal sewage system
Tax & Legal Information
- Tax Annual Amount: 3162
- Zoning Description: RL2
Room Dimensions

This listing content provided by REALTOR.ca has
been licensed by REALTOR®
members of The Canadian Real Estate Association
members of The Canadian Real Estate Association

















