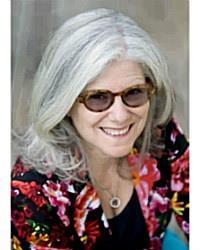300 Mcrae Avenue Unit 111, Ottawa
- Bedrooms: 2
- Bathrooms: 3
- Type: Apartment
- Added: 26 days ago
- Updated: 25 days ago
- Last Checked: 35 minutes ago
Welcome to The Livmore Westboro Village. Ideally located in the heart of Westboro this 2 storey 2 bedroom 2.5 bathroom townhouse is steps to great shopping, exceptional restaurants, and a variety of outdoor activities along the shores of the Ottawa River. When it comes to amenities, this building has you covered. From the well-equipped fitness centre and yoga studio to big-screen cinema room, outdoor terrace, and stylish lobby - entertaining friends and family has never been this easy. For pet owners, your furry friend can stretch out on the outdoor dog run and get pampered in the dog spa featuring oversized wash and grooming stations. Entertain friends and family on the 7th-floor terrace featuring premium barbeques, stylish lounge seating and exceptional views of the Ottawa river and the hustle and bustle of streets below. Parking & storage are available separately. (id:1945)
Property Details
- Cooling: Central air conditioning
- Heating: Forced air, Natural gas
- Stories: 2
- Year Built: 2024
- Structure Type: Apartment
- Exterior Features: Aluminum siding
Interior Features
- Basement: None, Not Applicable
- Flooring: Vinyl
- Appliances: Washer, Refrigerator, Dishwasher, Stove, Dryer
- Bedrooms Total: 2
- Bathrooms Partial: 1
Exterior & Lot Features
- Water Source: Municipal water
- Parking Features: None
- Building Features: Exercise Centre, Laundry - In Suite, Party Room
- Lot Size Dimensions: * ft X * ft
Location & Community
- Common Interest: Condo/Strata
Property Management & Association
- Association Name: GWL REALTY ADVISORS -
Business & Leasing Information
- Total Actual Rent: 3535
- Lease Amount Frequency: Monthly
Utilities & Systems
- Sewer: Municipal sewage system
Tax & Legal Information
- Zoning Description: RESIDENTAL
Room Dimensions

This listing content provided by REALTOR.ca has
been licensed by REALTOR®
members of The Canadian Real Estate Association
members of The Canadian Real Estate Association













