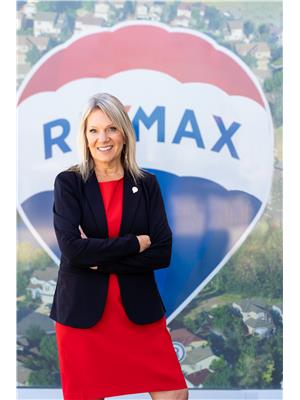2847 Walsh Road, Sorrento
- Bedrooms: 5
- Bathrooms: 5
- Living area: 3212 square feet
- Type: Residential
- Added: 55 days ago
- Updated: 2 days ago
- Last Checked: 13 hours ago
Welcome to your dream home in Sorrento, BC! This stunning home offers a luxurious private residence & 3 income producing Luxury-style suites 2 on the lower level & ‘Annie's room’ on main each with its own entrance, patio or deck & exterior entrances. Live upstairs in your private oasis while running this highly Guest rated ‘Selah Guest House’. Luxury & peace set the ambiance with expansive gardens & beautiful views of Shuswap Lake & Copper Island. The excellent location, just between Sorrento and Blind Bay provides you & your guests easy access to TCH #1 to seek out local amenities in under 5mins, Shuswap Lake, Shuswap Lake estates golf course, Balmoral trails, coffee shops, exceptional dining & shopping. Or simply enjoy the beautiful property. Combined, this home has 5 bedrooms & 5 bathrooms. Spanning 3,212 square feet of finished space, featuring 4 fireplaces, skylights, & a kitchen island, with flooring that includes ceramic tile, hardwood, & carpet there is plenty of room for friends & family. There are two attached garages, over 350 square feet each—one on the upper level & one on the lower level of the home. Also, there is plenty of parking for all & no drive-thru traffic on this lovely cul de sac. Don’t miss this unique opportunity to own a beautiful Guest house & property with significant income potential in the heart of the Shuswap! https://carylentzfeatureproperty.ca/ (id:1945)
powered by

Property DetailsKey information about 2847 Walsh Road
- Roof: Asphalt shingle, Unknown
- Cooling: Central air conditioning
- Heating: Forced air
- Stories: 2
- Year Built: 1996
- Structure Type: House
- Exterior Features: Vinyl siding
- Architectural Style: Ranch
Interior FeaturesDiscover the interior design and amenities
- Basement: Full
- Flooring: Hardwood, Carpeted, Ceramic Tile
- Living Area: 3212
- Bedrooms Total: 5
- Fireplaces Total: 1
- Bathrooms Partial: 1
- Fireplace Features: Gas, Unknown
Exterior & Lot FeaturesLearn about the exterior and lot specifics of 2847 Walsh Road
- View: Lake view, Mountain view
- Lot Features: Cul-de-sac, Private setting, Central island, Two Balconies
- Water Source: Municipal water
- Lot Size Units: acres
- Parking Total: 13
- Parking Features: Attached Garage, See Remarks
- Road Surface Type: Cul de sac
- Lot Size Dimensions: 0.63
Location & CommunityUnderstand the neighborhood and community
- Common Interest: Freehold
Utilities & SystemsReview utilities and system installations
- Sewer: Septic tank
Tax & Legal InformationGet tax and legal details applicable to 2847 Walsh Road
- Zoning: Residential
- Parcel Number: 003-016-706
- Tax Annual Amount: 3463.34
Additional FeaturesExplore extra features and benefits
- Security Features: Smoke Detector Only
Room Dimensions

This listing content provided by REALTOR.ca
has
been licensed by REALTOR®
members of The Canadian Real Estate Association
members of The Canadian Real Estate Association
Nearby Listings Stat
Active listings
1
Min Price
$1,400,000
Max Price
$1,400,000
Avg Price
$1,400,000
Days on Market
55 days
Sold listings
0
Min Sold Price
$0
Max Sold Price
$0
Avg Sold Price
$0
Days until Sold
days
Nearby Places
Additional Information about 2847 Walsh Road





































































































