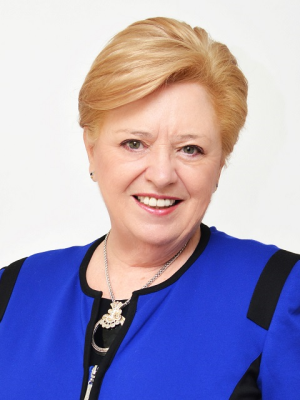10 Gladys Rolling Avenue, East Gwillimbury Mt Albert
- Bedrooms: 6
- Bathrooms: 6
- Type: Residential
Source: Public Records
Note: This property is not currently for sale or for rent on Ovlix.
We have found 6 Houses that closely match the specifications of the property located at 10 Gladys Rolling Avenue with distances ranging from 2 to 9 kilometers away. The prices for these similar properties vary between 1,190,000 and 2,220,000.
Nearby Listings Stat
Active listings
0
Min Price
$0
Max Price
$0
Avg Price
$0
Days on Market
days
Sold listings
0
Min Sold Price
$0
Max Sold Price
$0
Avg Sold Price
$0
Days until Sold
days
Property Details
- Cooling: Central air conditioning
- Heating: Forced air, Natural gas
- Stories: 2
- Structure Type: House
- Exterior Features: Brick
- Foundation Details: Concrete
Interior Features
- Basement: Finished, Walk out, N/A
- Flooring: Hardwood, Porcelain Tile
- Appliances: Washer, Refrigerator, Dishwasher, Range, Dryer, Microwave
- Bedrooms Total: 6
- Bathrooms Partial: 1
Exterior & Lot Features
- Water Source: Municipal water
- Parking Total: 9
- Pool Features: Inground pool
- Parking Features: Attached Garage
- Lot Size Dimensions: 59.5 x 132.5 FT ; Pie Shaped:59.53x131.61x52.99x37.65x132
Location & Community
- Directions: Centre St & King St E
- Common Interest: Freehold
- Community Features: Community Centre
Utilities & Systems
- Sewer: Sanitary sewer
Tax & Legal Information
- Tax Annual Amount: 9622.4
Discover this 5+1 bedroom, 5+1 bathroom home with 4,504 sq.ft(MPAC). of upscale space, one of the largest in its area. Set on a spacious 60' lot, enjoy a backyard haven with a 2019 inground pool, custom gazebo, and elegant stone patio. The main floor features a living room, dining room, family room, large eat-in kitchen, and office. The kitchen boasts granite countertops, upgraded cabinets, and new stainless steel appliances (fridge 2022, dishwasher 2023). A practical mudroom connects to the garage and porch. Upstairs, find 5 bedrooms, including 3 with ensuites and a Jack and Jill bathroom. Recent updates include a new A/C unit (July 2023), granite bathroom countertops, soundproofed bedrooms, insulated garage doors, and a cool mist humidifier. This home offers a blend of luxury and modern convenience. Don't miss out make it yours today! (id:1945)










