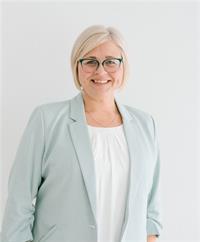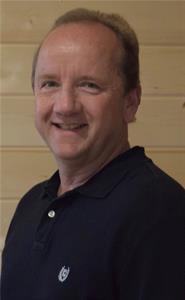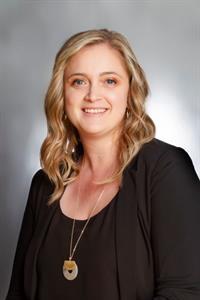149 Meadowlark Lane, Goderich
- Bedrooms: 2
- Bathrooms: 2
- Living area: 1371 square feet
- Type: Residential
- Added: 13 days ago
- Updated: 13 days ago
- Last Checked: 1 days ago
This modern townhouse model is currently under construction, offering you the perfect opportunity to own a brand-new home in one of Goderich’s most desirable communities. Thoughtfully designed open-concept layout, this townhouse will feature a spacious living and dining area plus a contemporary kitchen with high-end finishes. Located just minutes from Lake Huron's stunning shoreline, the Goderich town square, and a variety of local shops, cafes, and parks, this home offers an ideal balance of convenience and relaxation. You’ll love the quiet neighbourhood, perfect for families, professionals, or anyone seeking a peaceful retreat. (id:1945)
powered by

Property Details
- Cooling: Central air conditioning
- Heating: Forced air
- Stories: 1
- Structure Type: House
- Exterior Features: Stone, Vinyl siding
- Foundation Details: Poured Concrete
- Architectural Style: Bungalow
Interior Features
- Basement: Unfinished, Full
- Appliances: Microwave, Hood Fan, Garage door opener, Microwave Built-in
- Living Area: 1371
- Bedrooms Total: 2
- Above Grade Finished Area: 1371
- Above Grade Finished Area Units: square feet
- Above Grade Finished Area Source: Builder
Exterior & Lot Features
- Water Source: Municipal water
- Parking Total: 2
- Parking Features: Attached Garage
Location & Community
- Directions: Hwy 21 to Suncoast, west on Suncoast, South on Eldon, West on Brimicombe to Bethune, turn west, then south on Warren, East on Shearwater, South on Woodridge, East on Meadowlark, property on South side.
- Common Interest: Freehold
- Subdivision Name: Goderich Town
Utilities & Systems
- Sewer: Municipal sewage system
Tax & Legal Information
- Zoning Description: R2-30
Room Dimensions
This listing content provided by REALTOR.ca has
been licensed by REALTOR®
members of The Canadian Real Estate Association
members of The Canadian Real Estate Association











