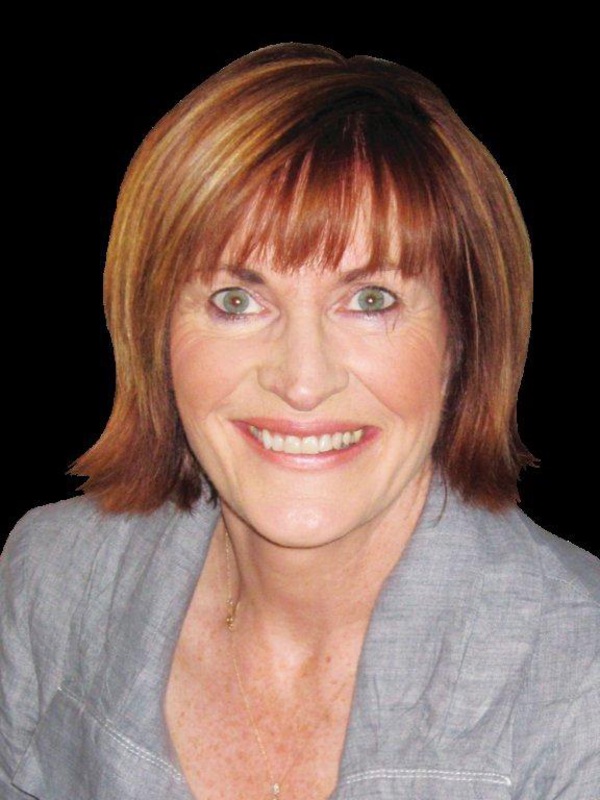84 Country Village Circle Ne, Calgary
- Bedrooms: 2
- Bathrooms: 2
- Living area: 1168 square feet
- Type: Townhouse
- Added: 75 days ago
- Updated: 11 days ago
- Last Checked: 5 hours ago
Welcome to Newport Landing, move-in ready! With amazing views, and wonderful walking paths, this like new townhouse has a modern open concept, vaulted ceiling and a bright (west facing) living space. Enjoy two bedrooms, one on the lower level and the second upstairs just off the living room. If garage space and toys are important to you, you can’t go wrong with this DOUBLE GARAGE with a storage room! (id:1945)
powered by

Property Details
- Cooling: None
- Heating: Forced air, Natural gas
- Stories: 2
- Year Built: 2004
- Structure Type: Row / Townhouse
- Foundation Details: Slab
- Construction Materials: Wood frame
Interior Features
- Basement: None
- Flooring: Laminate, Carpeted, Linoleum
- Appliances: Washer, Refrigerator, Dishwasher, Stove, Dryer, Microwave, Garage door opener
- Living Area: 1168
- Bedrooms Total: 2
- Bathrooms Partial: 1
- Above Grade Finished Area: 1168
- Above Grade Finished Area Units: square feet
Exterior & Lot Features
- Lot Features: Other
- Lot Size Units: square meters
- Parking Total: 2
- Parking Features: Attached Garage, Other, Visitor Parking
- Building Features: Other
- Lot Size Dimensions: 134.42
Location & Community
- Common Interest: Condo/Strata
- Street Dir Suffix: Northeast
- Subdivision Name: Country Hills Village
Property Management & Association
- Association Fee: 380.86
- Association Fee Includes: Other, See Remarks
Tax & Legal Information
- Tax Year: 2024
- Parcel Number: 0030893986
- Tax Annual Amount: 2185
- Zoning Description: DC (pre 1P2007)
Room Dimensions
This listing content provided by REALTOR.ca has
been licensed by REALTOR®
members of The Canadian Real Estate Association
members of The Canadian Real Estate Association















