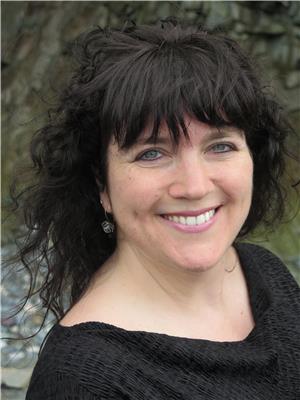275 Elizabeth Avenue, Stjohns
- Bedrooms: 5
- Bathrooms: 3
- Living area: 4200 square feet
- Type: Apartment
- Added: 150 days ago
- Updated: 52 days ago
- Last Checked: 4 hours ago
A Rare Find. 1.2 acres of private land in the heart of the city. Bright, solidly built mid century home in a park like setting with the bonus of a Registered 2 bedroom Apartment. Laundry in both units and main house has potential for additional bedrooms in basement if purchaser chooses to install egress windows. This lot offers privacy, room for tennis court and pool, off street parking for 6 cars with 2 car garage, and the Lot can be subdivided. Fabulous opportunity to renovate or build your dream home on one of the last large properties of its kind within the heart of the city. Extensive garden oasis with mature trees and a variety of flowering shrubs, cherry, apple and plum trees and berry bushes. Self contained 2 bedroom apartment with in-unit laundry. Directly across from Memorial University with 140 foot frontage on Elizabeth Avenue. New roof shingles on house in 2016 and garage roof torched on 2020. Both units currently rented, Tenants require 24 hours notice for viewings. (id:1945)
powered by

Property DetailsKey information about 275 Elizabeth Avenue
Interior FeaturesDiscover the interior design and amenities
Exterior & Lot FeaturesLearn about the exterior and lot specifics of 275 Elizabeth Avenue
Location & CommunityUnderstand the neighborhood and community
Utilities & SystemsReview utilities and system installations
Tax & Legal InformationGet tax and legal details applicable to 275 Elizabeth Avenue
Room Dimensions

This listing content provided by REALTOR.ca
has
been licensed by REALTOR®
members of The Canadian Real Estate Association
members of The Canadian Real Estate Association
Nearby Listings Stat
Active listings
4
Min Price
$329,900
Max Price
$699,900
Avg Price
$432,425
Days on Market
77 days
Sold listings
1
Min Sold Price
$479,900
Max Sold Price
$479,900
Avg Sold Price
$479,900
Days until Sold
44 days
















