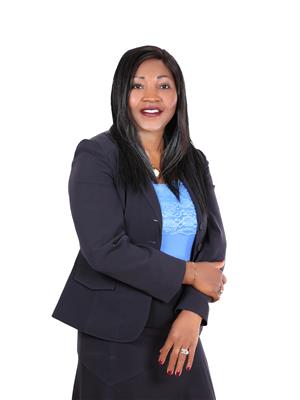48 Larchwood Circle, Welland
- Bedrooms: 5
- Bathrooms: 3
- Living area: 1086 square feet
- Type: Residential
- Added: 20 hours ago
- Updated: 17 hours ago
- Last Checked: 9 hours ago
Excellent Location in the City of Welland, Close to Niagara College! This fully renovated, four-level backsplit boasts neutral décor and modern finishes throughout. The spacious home offers 3+2 bedrooms, three full bathrooms, two kitchens, a fully fenced yard, and a private three-car side driveway. The in-law setup is ideal for large families. (id:1945)
Property DetailsKey information about 48 Larchwood Circle
Interior FeaturesDiscover the interior design and amenities
Exterior & Lot FeaturesLearn about the exterior and lot specifics of 48 Larchwood Circle
Location & CommunityUnderstand the neighborhood and community
Business & Leasing InformationCheck business and leasing options available at 48 Larchwood Circle
Utilities & SystemsReview utilities and system installations
Tax & Legal InformationGet tax and legal details applicable to 48 Larchwood Circle
Room Dimensions

This listing content provided by REALTOR.ca
has
been licensed by REALTOR®
members of The Canadian Real Estate Association
members of The Canadian Real Estate Association
Nearby Listings Stat
Active listings
5
Min Price
$2,300
Max Price
$2,999
Avg Price
$2,510
Days on Market
25 days
Sold listings
2
Min Sold Price
$2,350
Max Sold Price
$2,400
Avg Sold Price
$2,375
Days until Sold
45 days
Nearby Places
Additional Information about 48 Larchwood Circle















