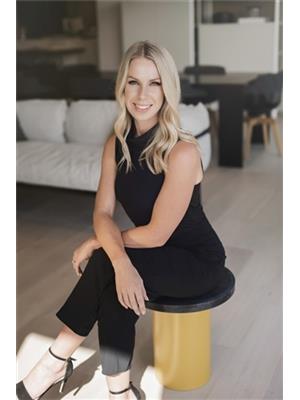2937 Southern Crescent, Abbotsford
- Bedrooms: 5
- Bathrooms: 5
- Living area: 3322 square feet
- Type: Residential
- Added: 3 days ago
- Updated: 2 days ago
- Last Checked: 21 hours ago
Move-in ready rancher with a fully finished basement, conveniently located near High Street Mall and with easy access to HWY No.1. This home offers 5 bedrooms and 5 bathrooms, featuring a spacious basement suite with its own entrance. The main kitchen is equipped with stainless steel appliances and ample storage. The property is ideally situated within walking distance to St. John Brebeuf Regional Secondary School, Rick Hansen Secondary School, Ellwood Park, and Discovery Trail. Enjoy a fully fenced, landscaped, and well-maintained backyard with a beautiful view from the enclosed balcony. Additional features include RV parking, air conditioning for the summer, and three fireplaces with a forced-air furnace for cozy winters. (id:1945)
powered by

Show
More Details and Features
Property DetailsKey information about 2937 Southern Crescent
- Cooling: Air Conditioned
- Heating: Forced air
- Year Built: 1992
- Structure Type: House
- Architectural Style: Ranch
- Type: Rancher
- Bedrooms: 5
- Bathrooms: 5
- Basement: Fully finished with separate entrance
Interior FeaturesDiscover the interior design and amenities
- Basement: Finished, Full
- Appliances: Washer, Refrigerator, Dishwasher, Stove, Dryer
- Living Area: 3322
- Bedrooms Total: 5
- Fireplaces Total: 3
- Main Kitchen Appliances: Stainless steel
- Storage: Ample
- Fireplaces: 3
- Heating: Forced-air furnace
- Air Conditioning: Yes
Exterior & Lot FeaturesLearn about the exterior and lot specifics of 2937 Southern Crescent
- View: Beautiful view from the enclosed balcony
- Water Source: Municipal water
- Lot Size Units: square feet
- Parking Total: 6
- Parking Features: Garage, RV, Visitor Parking
- Building Features: Air Conditioning
- Lot Size Dimensions: 6783
- Backyard: Fully fenced, landscaped, and well-maintained
- RV Parking: Yes
Location & CommunityUnderstand the neighborhood and community
- Common Interest: Freehold
- Proximity To High Street Mall: Convenient
- Access To HWY No 1: Easy
- Walking Distance Schools: St. John Brebeuf Regional Secondary School, Rick Hansen Secondary School
- Nearby Parks: Ellwood Park, Discovery Trail
Utilities & SystemsReview utilities and system installations
- Sewer: Sanitary sewer, Storm sewer
- Utilities: Water, Natural Gas, Electricity
Tax & Legal InformationGet tax and legal details applicable to 2937 Southern Crescent
- Tax Year: 2024
- Tax Annual Amount: 5529.42
Additional FeaturesExplore extra features and benefits
- Security Features: Smoke Detectors

This listing content provided by REALTOR.ca
has
been licensed by REALTOR®
members of The Canadian Real Estate Association
members of The Canadian Real Estate Association
Nearby Listings Stat
Active listings
8
Min Price
$1,249,900
Max Price
$1,789,000
Avg Price
$1,485,612
Days on Market
56 days
Sold listings
3
Min Sold Price
$1,399,900
Max Sold Price
$1,599,000
Avg Sold Price
$1,512,967
Days until Sold
108 days
Additional Information about 2937 Southern Crescent















































