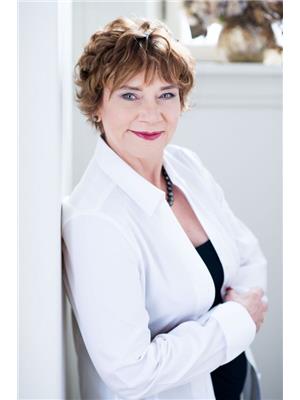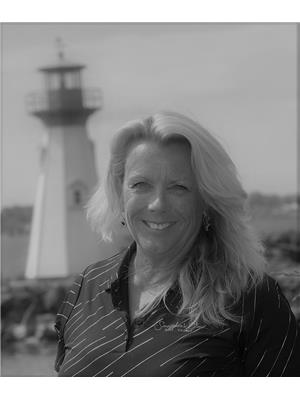1493 County 2 Road, Front Of Yonge
- Bedrooms: 5
- Bathrooms: 2
- Type: Residential
- Added: 106 days ago
- Updated: 16 days ago
- Last Checked: 10 hours ago
This 5 Bedroom plus Loft with 10 Acres offers a combination of a historic all-brick structure with modern renovations. You are welcomed by a bright entrance that brings a beautiful blend of old-world charm & contemporary comfort. The presence of hardwood floors & exposed brick adds character to the interior, making it feel truly unique. Gourmet kitchen features granite countertops & island with pot-lighting that overlooks the family room. A fully upgraded bathroom & a loft that allows for extra living space. The 10 acres with expansive barn offers you the opportunity for various activities, a hobby farm, growing organic produce, or simply enjoying the vast outdoors. This home offers history & charm with all the modern comforts, making it a gem for anyone in search of a unique property. Moreover, the proximity to local amenities, brewery, coffee shop, school & grocery stores that adds to the appeal, providing both convenience & community engagement. Some images digitally staged.
powered by

Property Details
- Cooling: Window air conditioner
- Heating: Forced air, Oil
- Stories: 2
- Structure Type: House
- Exterior Features: Brick
- Foundation Details: Stone
Interior Features
- Basement: Partially finished, Full
- Appliances: Washer, Refrigerator, Oven, Dryer, Cooktop, Water Treatment, Hood Fan
- Bedrooms Total: 5
- Fireplaces Total: 1
Exterior & Lot Features
- Lot Features: Irregular lot size
- Parking Total: 6
- Building Features: Fireplace(s)
- Lot Size Dimensions: 650 FT
Location & Community
- Directions: Highway 401 to Exit 675. North on County Rd 5 to County Rd 2. West on Country Rd. 2 - House on South Side
- Common Interest: Freehold
- Community Features: School Bus
Utilities & Systems
- Sewer: Septic System
Tax & Legal Information
- Tax Annual Amount: 3743
- Zoning Description: Rural Residential
Room Dimensions
This listing content provided by REALTOR.ca has
been licensed by REALTOR®
members of The Canadian Real Estate Association
members of The Canadian Real Estate Association















