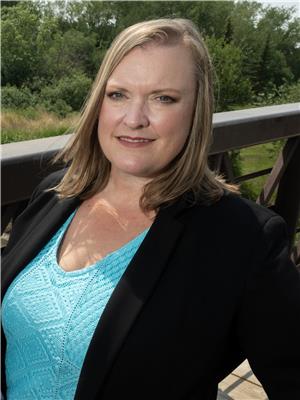11806 94 A Street, Grande Prairie
- Bedrooms: 4
- Bathrooms: 2
- Living area: 960 square feet
- Type: Residential
- Added: 32 days ago
- Updated: 6 days ago
- Last Checked: 16 hours ago
Get packing & move into this fantastic starter home in Crystal Ridge. The property boasts four bedrooms, including a generously sized primary bedroom, and two bathrooms. The heart of the home is a combined living room area & dining room. The kitchen features white cabinetry, and tonnes of natural light. The living room is bathed in sunlight from large windows and offers ample seating with plush sofas. The dining area is equipped with a ceiling fan and sliding doors leading to an outdoor space. Additional amenities include a utility room and a staircase connecting the two floors. With a bathroom on each level . The basement is cozy, adding warmth to the overall ambiance. This home has great bones and is close to multiple schools, Crystal Lake walking trails, bike park, dog park & much more! Book your viewing ASAP as it may not last long! (id:1945)
powered by

Property DetailsKey information about 11806 94 A Street
- Cooling: None
- Heating: Forced air, Natural gas
- Year Built: 1978
- Structure Type: House
- Exterior Features: Metal
- Foundation Details: Poured Concrete
- Architectural Style: Bi-level
- Construction Materials: Wood frame
Interior FeaturesDiscover the interior design and amenities
- Basement: Finished, Full, Separate entrance
- Flooring: Laminate, Carpeted, Linoleum
- Appliances: Refrigerator, Dishwasher, Stove, Washer & Dryer
- Living Area: 960
- Bedrooms Total: 4
- Above Grade Finished Area: 960
- Above Grade Finished Area Units: square feet
Exterior & Lot FeaturesLearn about the exterior and lot specifics of 11806 94 A Street
- Lot Features: No Animal Home
- Lot Size Units: square meters
- Parking Total: 5
- Parking Features: Detached Garage, RV, Gravel
- Lot Size Dimensions: 562.10
Location & CommunityUnderstand the neighborhood and community
- Common Interest: Freehold
- Subdivision Name: Crystal Ridge
Tax & Legal InformationGet tax and legal details applicable to 11806 94 A Street
- Tax Lot: 38
- Tax Year: 2024
- Tax Block: 3
- Parcel Number: 0011750213
- Tax Annual Amount: 3281
- Zoning Description: RG
Room Dimensions

This listing content provided by REALTOR.ca
has
been licensed by REALTOR®
members of The Canadian Real Estate Association
members of The Canadian Real Estate Association
Nearby Listings Stat
Active listings
48
Min Price
$159,900
Max Price
$534,900
Avg Price
$288,731
Days on Market
66 days
Sold listings
17
Min Sold Price
$144,900
Max Sold Price
$385,000
Avg Sold Price
$253,153
Days until Sold
47 days
Nearby Places
Additional Information about 11806 94 A Street











































