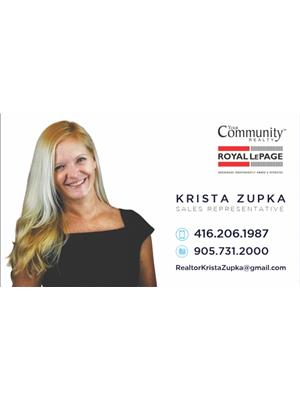1206 1 Rowntree Road, Toronto Mount Olive Silverstone Jamestown
- Bedrooms: 2
- Bathrooms: 2
- Type: Apartment
- Added: 13 days ago
- Updated: 1 days ago
- Last Checked: 3 hours ago
**Stunning 2-Bedroom Condo for Sale in Toronto's Premier Luxury Area**Discover your dream home in one of Torontos most coveted neighborhoods, just south of Mount Olive Silverstone. This immaculate condo offers a blend of elegance and comfort with 2 spacious bedrooms and 2 modern bathrooms. The master suite is a true retreat, featuring an en-suite bath, two closets, and direct access to a private open balconyperfect for relaxing or entertaining.Step inside to find a newly upgraded kitchen adorned with a stylish backsplash, neutral tones, and white cabinetry complemented by sleek stainless steel appliances. The condo has been freshly painted and boasts newly installed hardwood flooring throughout, ensuring a contemporary and carpet-free living environment.Enjoy expansive living areas with a family room and living room that offer unobstructed west-facing views, ensuring plenty of natural light and privacy. The dining room features large windows overlooking an open area and the outdoor pool, enhancing your dining experience with a serene view.This condo spans over 1000 sq ft, providing ample space and comfort. Residents benefit from a host of building amenities, including an indoor/outdoor pool, gym, squash and tennis courts, and more. The community is known for its safety and security, with shopping centers conveniently located just steps away.Dont miss this exceptional opportunity to own a luxurious condo in a prime Toronto location. Schedule your viewing today and experience the perfect blend of style, convenience, and tranquility. (id:1945)
powered by

Property Details
- Cooling: Central air conditioning
- Heating: Forced air, Natural gas
- Structure Type: Apartment
- Exterior Features: Concrete, Brick
Interior Features
- Flooring: Hardwood, Ceramic
- Appliances: Refrigerator, Stove, Microwave
- Bedrooms Total: 2
Exterior & Lot Features
- View: View
- Lot Features: Balcony, Carpet Free, In suite Laundry
- Parking Total: 1
- Pool Features: Indoor pool, Outdoor pool
- Parking Features: Underground
- Building Features: Storage - Locker, Exercise Centre, Sauna, Security/Concierge
Location & Community
- Directions: STEELS/KIPLING
- Common Interest: Condo/Strata
- Community Features: Community Centre, Pet Restrictions
Property Management & Association
- Association Fee: 1002.2
- Association Name: Zoran Properties Inc
- Association Fee Includes: Common Area Maintenance, Cable TV, Heat, Water, Parking
Tax & Legal Information
- Tax Annual Amount: 1294.67
- Zoning Description: RESIDENTIAL
Additional Features
- Security Features: Alarm system, Security system, Smoke Detectors, Monitored Alarm
Room Dimensions
This listing content provided by REALTOR.ca has
been licensed by REALTOR®
members of The Canadian Real Estate Association
members of The Canadian Real Estate Association















