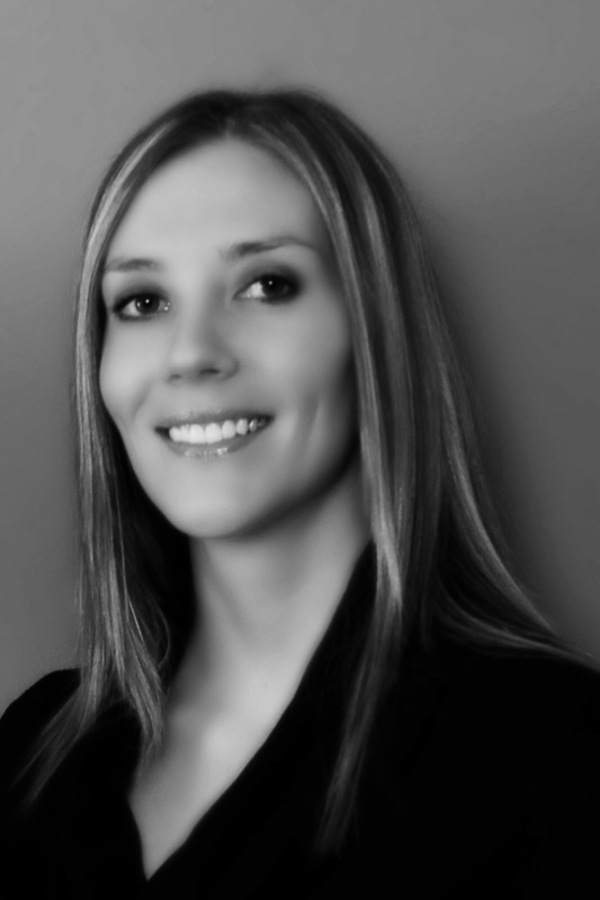403 6000 Somervale Court Sw, Calgary
- Bedrooms: 2
- Bathrooms: 2
- Living area: 820.58 square feet
- Type: Apartment
Source: Public Records
Note: This property is not currently for sale or for rent on Ovlix.
We have found 6 Condos that closely match the specifications of the property located at 403 6000 Somervale Court Sw with distances ranging from 2 to 10 kilometers away. The prices for these similar properties vary between 224,900 and 419,900.
Nearby Places
Name
Type
Address
Distance
Centennial High School
School
55 Sun Valley Boulevard SE
1.7 km
Spruce Meadows
School
18011 Spruce Meadows Way SW
2.5 km
Fish Creek Provincial Park
Park
15979 Southeast Calgary
3.2 km
Calgary Board Of Education - Dr. E.P. Scarlett High School
School
220 Canterbury Dr SW
6.0 km
Southcentre Mall
Store
100 Anderson Rd SE #142
6.4 km
Boston Pizza
Restaurant
10456 Southport Rd SW
7.3 km
Canadian Tire
Car repair
9940 Macleod Trail SE
7.5 km
Delta Calgary South
Lodging
135 Southland Dr SE
7.7 km
Canadian Tire
Store
4155 126 Avenue SE
8.3 km
Heritage Pointe Golf Club
Establishment
1 Heritage Pointe Drive
8.3 km
South Health Campus
Hospital
Calgary
8.4 km
Bishop Grandin High School
School
111 Haddon Rd SW
8.9 km
Property Details
- Cooling: None
- Heating: Baseboard heaters
- Stories: 4
- Year Built: 2001
- Structure Type: Apartment
- Exterior Features: Vinyl siding
- Architectural Style: Low rise
- Construction Materials: Wood frame
Interior Features
- Flooring: Vinyl
- Appliances: Washer, Refrigerator, Dishwasher, Stove, Dryer, Hood Fan, Window Coverings, Garage door opener
- Living Area: 820.58
- Bedrooms Total: 2
- Fireplaces Total: 1
- Above Grade Finished Area: 820.58
- Above Grade Finished Area Units: square feet
Exterior & Lot Features
- Lot Features: No Animal Home, No Smoking Home, Gas BBQ Hookup, Parking
- Parking Total: 1
- Parking Features: Garage, Underground, Heated Garage
Location & Community
- Common Interest: Condo/Strata
- Street Dir Suffix: Southwest
- Subdivision Name: Somerset
- Community Features: Pets Allowed With Restrictions
Property Management & Association
- Association Fee: 694.8
- Association Name: Go Smart Property Managers
- Association Fee Includes: Common Area Maintenance, Property Management, Waste Removal, Heat, Electricity, Water, Insurance, Parking, Reserve Fund Contributions, Sewer
Tax & Legal Information
- Tax Year: 2024
- Parcel Number: 0028920932
- Tax Annual Amount: 1407
- Zoning Description: M-C2 d75
2 BEDROOM | 2 BATHROOM | 820 SQFT | TOP FLOOR UNIT | WEST FACING BALCONY | TITLED UNDERGROUND PARKING | FULLY RENOVATED & PAINTED | Welcome to this stunning redone top floor open concept unit with over $20,000 in upgrades and a west facing spacious balcony overlooking a green space with mature trees. As you walk in, you will enjoy the open concept living area with spacious living room and feature gas fire place with new mantle, opening onto your large refinished west facing deck. The kitchen overlooks the living area with a breakfast island and plenty of cupboard and cabinet space to entertain friends. Just steps away, the dining room is the perfect space to enjoy a meal together. This unit includes a primary bedroom with walk through closet to your own 4-piece ensuite bathroom as well as a second bedroom with closet and additional 4-piece bathroom. Enjoy the convenience of having your own in-suite laundry room with storage. Prior to listing, the entire unit recently underwent a major renovation. The renovations include professionally painted throughout with newly installed casings and baseboards, new shelving and doors, new bathrooms and vinyl flooring. The kitchen has brand new Formica laminate kitchen countertops, back splash and island, and professionally refinished custom built kitchen cupboards and drawers. The condo fees include heat, electricity and water so you can budget accordingly and don't have to worry about extra expenses. Enjoy the convenience of your titled underground heated parking stall as well as additional visitor parking in this well managed complex. This unit is perfect to call your own or rent out as an investment property. Close to parks, playgrounds, and shopping, this unit won't last long. Don't miss out and book your showing today! (id:1945)
Demographic Information
Neighbourhood Education
| Master's degree | 90 |
| Bachelor's degree | 225 |
| University / Above bachelor level | 10 |
| University / Below bachelor level | 60 |
| Certificate of Qualification | 40 |
| College | 140 |
| Degree in medicine | 25 |
| University degree at bachelor level or above | 355 |
Neighbourhood Marital Status Stat
| Married | 530 |
| Widowed | 120 |
| Divorced | 135 |
| Separated | 45 |
| Never married | 330 |
| Living common law | 115 |
| Married or living common law | 645 |
| Not married and not living common law | 635 |
Neighbourhood Construction Date
| 1991 to 2000 | 205 |
| 2001 to 2005 | 430 |
| 2006 to 2010 | 100 |










