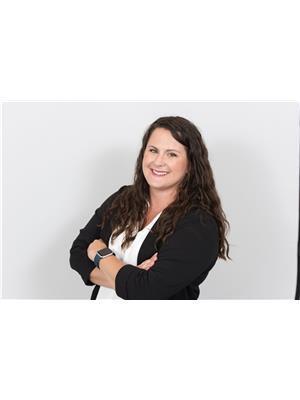4025 East River East Side Road, Churchville
- Bedrooms: 2
- Bathrooms: 1
- Living area: 832 square feet
- Type: Residential
- Added: 21 days ago
- Updated: 8 days ago
- Last Checked: 23 hours ago
Welcome to 4025 East River East Side Road located in the rural community of Churchville. Just minutes from the conveniences of Stellarton and New Glasgow, this unique 2-bedroom, one-bathroom home is a rare find, offering both comfort and character. Built by the former owner for his family, the home radiates warmth and charm, with the details that reflect his talent as a folk artist, evident in the artistic touches throughout. The cozy living area features a fireplace with a propane insert, perfect for chilly evenings, while a skylight illuminates the kitchen. A Natural Purity reverse osmosis drinking water system was installed in 2022, and a durable new steel roof was added in 2018. Recent renovations include new windows and back door (May 2023), as well as a ramp for easy access (2024). The paved driveway was resurfaced in 2021, providing a polished welcome to this charming property. For added convenience, a pool table and treadmill remain in the basement, and french doors for the mudroom are stored in the garage, ready for customization. Additionally, a newly installed water pump (2024) adds peace of mind. Don't mss the opportunity to make it your new home. (id:1945)
powered by

Property DetailsKey information about 4025 East River East Side Road
Interior FeaturesDiscover the interior design and amenities
Exterior & Lot FeaturesLearn about the exterior and lot specifics of 4025 East River East Side Road
Location & CommunityUnderstand the neighborhood and community
Business & Leasing InformationCheck business and leasing options available at 4025 East River East Side Road
Property Management & AssociationFind out management and association details
Utilities & SystemsReview utilities and system installations
Tax & Legal InformationGet tax and legal details applicable to 4025 East River East Side Road
Additional FeaturesExplore extra features and benefits
Room Dimensions

This listing content provided by REALTOR.ca
has
been licensed by REALTOR®
members of The Canadian Real Estate Association
members of The Canadian Real Estate Association
Nearby Listings Stat
Active listings
1
Min Price
$198,500
Max Price
$198,500
Avg Price
$198,500
Days on Market
21 days
Sold listings
0
Min Sold Price
$0
Max Sold Price
$0
Avg Sold Price
$0
Days until Sold
days
Nearby Places
Additional Information about 4025 East River East Side Road
















