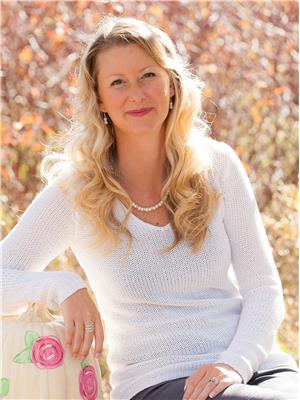941 Gordon Street Unit 26, Guelph
- Bedrooms: 3
- Bathrooms: 2
- Living area: 1210 square feet
- Type: Townhouse
- Added: 31 days ago
- Updated: 11 days ago
- Last Checked: 7 hours ago
Gorgeous condo townhome in the exclusive Parc Place complex, ideally situated in the Kortright West neighbourhood. This 3 bedroom, 2 bathroom has been extensively renovated. The stunning kitchen is complimented by an expansive island, granite countertops, soft close cabinetry, and a mix of high end appliances including Fisher & Paykel, Faber, Bosch and Marvel. The living area is open to the kitchen with a walk-out to the large balcony (BBQ friendly!), plus a gas fireplace with stone surround and accented by a custom wood mantel. Other highlights include steel rods and square posts along the staircase leading to the upper and lower levels, Hunter Douglas window coverings, luxurious shower in the main bath, and tasteful finishing touches throughout. When not inside enjoying all of this beautiful living space, you can take advantage of the tennis/pickle ball court and swimming pool. With the convenient proximity to elementary and high schools, parks, public transit, the University of Guelph, steps to the bank, Tim Hortons, Manhattan's jazz bistro, gas station and a variety of amenities, this home is the perfect spot for professionals, couples or families. Centrally located close to the Hanlon for those who commute east or west from the Guelph area. Forced-air gas heating, central-air, central-vac, single car garage, single driveway and ample visitor parking. This home is available to view by appointment only. (id:1945)
powered by

Property Details
- Cooling: Central air conditioning
- Heating: Forced air, Natural gas
- Stories: 2
- Structure Type: Row / Townhouse
- Exterior Features: Brick Veneer
- Architectural Style: 2 Level
Interior Features
- Basement: Partially finished, Partial
- Appliances: Washer, Refrigerator, Central Vacuum, Dishwasher, Stove, Dryer, Microwave, Hood Fan, Window Coverings, Garage door opener
- Living Area: 1210
- Bedrooms Total: 3
- Fireplaces Total: 1
- Bathrooms Partial: 1
- Above Grade Finished Area: 1210
- Above Grade Finished Area Units: square feet
- Above Grade Finished Area Source: Plans
Exterior & Lot Features
- Lot Features: Balcony, Paved driveway
- Water Source: Municipal water
- Parking Total: 2
- Parking Features: Attached Garage
Location & Community
- Directions: Complex entrances off Gordon Street and Kortright Rd West
- Common Interest: Condo/Strata
- Subdivision Name: 15 - Kortright West
Property Management & Association
- Association Fee: 656.1
Utilities & Systems
- Sewer: Municipal sewage system
Tax & Legal Information
- Tax Annual Amount: 3734
- Zoning Description: R3A-15
Room Dimensions
This listing content provided by REALTOR.ca has
been licensed by REALTOR®
members of The Canadian Real Estate Association
members of The Canadian Real Estate Association















