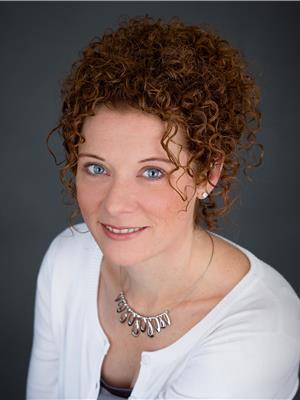16 Bridgeview Avenue, Lower Sackville
- Bedrooms: 3
- Bathrooms: 2
- Living area: 1372 square feet
- Type: Residential
- Added: 42 days ago
- Updated: 1 days ago
- Last Checked: 4 hours ago
Looking for the perfect starter home to get your foot in the market? Look no further! This well-maintained 3-bedroom, 1.5-bath bungalow is ideally situated in a desirable Lower Sackville location, just 5 minutes from all amenities, public transit, and schools. The home boasts numerous recent upgrades, including a new fence, sump pump, basement flooring, trim, and re-leveling in 2022. The kitchen was updated in 2021 with new cabinets, along with a dishwasher and microwave. Most of the house features new laminate flooring, and the upstairs 4-piece bathroom was refreshed in 2023 with a new toilet and vanity. The modern open-concept layout connects the kitchen and living room, creating a great space for entertaining while overlooking the wrap-around deck and fully fenced backyard. The exterior includes a paved driveway and a convenient shed, adding to the home's appeal. Ideal for first-time homebuyers! (id:1945)
powered by

Property DetailsKey information about 16 Bridgeview Avenue
Interior FeaturesDiscover the interior design and amenities
Exterior & Lot FeaturesLearn about the exterior and lot specifics of 16 Bridgeview Avenue
Location & CommunityUnderstand the neighborhood and community
Utilities & SystemsReview utilities and system installations
Tax & Legal InformationGet tax and legal details applicable to 16 Bridgeview Avenue
Room Dimensions

This listing content provided by REALTOR.ca
has
been licensed by REALTOR®
members of The Canadian Real Estate Association
members of The Canadian Real Estate Association
Nearby Listings Stat
Active listings
6
Min Price
$334,900
Max Price
$734,900
Avg Price
$510,600
Days on Market
43 days
Sold listings
11
Min Sold Price
$299,000
Max Sold Price
$552,900
Avg Sold Price
$429,500
Days until Sold
25 days
Nearby Places
Additional Information about 16 Bridgeview Avenue

















