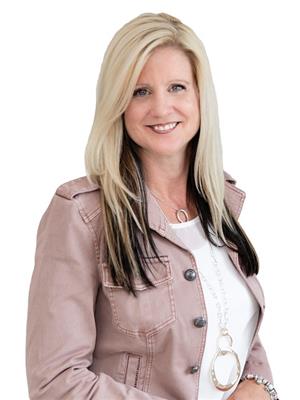310 485 Logan Avenue, Toronto E 01
- Bedrooms: 2
- Bathrooms: 3
- Type: Townhouse
- Added: 61 days ago
- Updated: 58 days ago
- Last Checked: 34 days ago
Welcome to The Katherine, Unit 310 - an elegant 1187 sq. ft. unit with a spacious 362 sq. ft. terrace and an additional 44 sq. ft. balcony. This multi-level unit offers a modern kitchen and a large living/dining room on the third level, featuring quartz countertops. The fourth level includes a master bedroom with a walk-in closet and a cozy den, ideal for a home office or guest room. Luxurious bathrooms feature contemporary cabinetry, a soaker bathtub, and polished chrome fixtures. Additional amenities include energy-efficient vinyl windows, wide plank designer laminate flooring, swing, glass or sliding bedroom doors, and elegant porcelain tile flooring. The unit is equipped with smart home features like Lutron Caseta smart bridge pro app and Google Home Mini. Secure underground parking, bicycle and locker storage, and remote-controlled garage access provide convenience and peace of mind.
powered by

Property Details
- Cooling: Central air conditioning
- Heating: Forced air, Natural gas
- Stories: 2
- Structure Type: Row / Townhouse
- Exterior Features: Brick
Interior Features
- Flooring: Laminate
- Appliances: Washer, Refrigerator, Dishwasher, Oven, Dryer, Cooktop
- Bedrooms Total: 2
- Bathrooms Partial: 2
Exterior & Lot Features
- Parking Features: Underground
Location & Community
- Directions: Logan/Garrard
- Common Interest: Condo/Strata
- Community Features: Pet Restrictions
Property Management & Association
- Association Fee: 497.56
- Association Name: Icc Property Management Ltd
- Association Fee Includes: Common Area Maintenance, Insurance
Room Dimensions
This listing content provided by REALTOR.ca has
been licensed by REALTOR®
members of The Canadian Real Estate Association
members of The Canadian Real Estate Association















