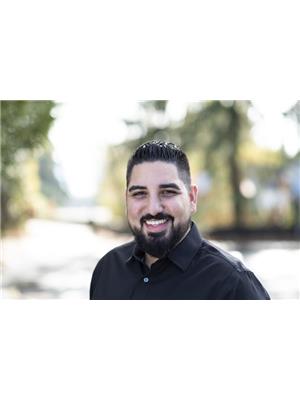8238 153 B Street, Surrey
- Bedrooms: 6
- Bathrooms: 4
- Living area: 3501 square feet
- Type: Residential
- Added: 56 days ago
- Updated: 4 days ago
- Last Checked: 16 hours ago
Gorgeous 2 storey with basement home on a huge, private, cul-de-sac lot in Fleetwood's sought after SouthView. Beautifully maintained and loaded with updates. 3500 sq feet with 6 bedrooms & den, 3 1/2 baths. Soaring ceilings, elegant living/dining areas with gas fireplace and gleaming hardwood floors, Updated kitchen/family room with quartz counters, new Stainless appliances, lots of cupboard space plus cozy stone surround gas fireplace. 4 bedrooms up with spacious main suite with walk in closet, 2 sided fireplace - wow spa like ensuite where you can soak in the freestanding tub looking at the fire. Big walk-in shower, quartz counters & double sinks. 2 bedroom suite in basement. Dreamy yard with huge deck, hottub, BI BBQ & shed. Tons of extra parking. Close to everything! (id:1945)
powered by

Property Details
- Heating: Forced air, Natural gas
- Year Built: 1993
- Structure Type: House
- Architectural Style: 2 Level
Interior Features
- Basement: Finished, Full
- Appliances: Refrigerator, Hot Tub, Central Vacuum, Dishwasher, Stove, Alarm System, Storage Shed, Garage door opener
- Living Area: 3501
- Bedrooms Total: 6
- Fireplaces Total: 4
Exterior & Lot Features
- Water Source: Municipal water
- Lot Size Units: square feet
- Parking Total: 7
- Parking Features: Garage, Other, RV
- Building Features: Laundry - In Suite, Whirlpool
- Lot Size Dimensions: 8327
Location & Community
- Common Interest: Freehold
Utilities & Systems
- Sewer: Sanitary sewer, Storm sewer
- Utilities: Water, Natural Gas, Electricity
Tax & Legal Information
- Tax Year: 2024
- Tax Annual Amount: 5997.97
Additional Features
- Security Features: Security system

This listing content provided by REALTOR.ca has
been licensed by REALTOR®
members of The Canadian Real Estate Association
members of The Canadian Real Estate Association

















